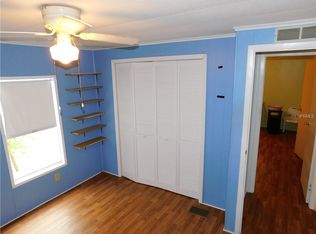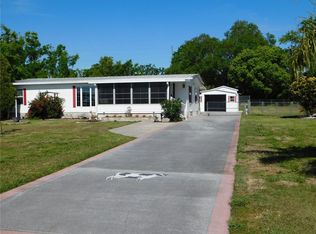Sold for $132,000
$132,000
5722 Dean Dairy Rd, Zephyrhills, FL 33541
2beds
990sqft
Mobile Home
Built in 1967
6,980 Square Feet Lot
$130,400 Zestimate®
$133/sqft
$1,545 Estimated rent
Home value
$130,400
$116,000 - $145,000
$1,545/mo
Zestimate® history
Loading...
Owner options
Explore your selling options
What's special
Welcome to this beautifully maintained home that's now available for purchase! Featuring 2 spacious bedrooms and 2 bathrooms, it's situated on a GENEROUS CORNER LOT with the convenience of a circular drive. You'll fall in love with the updated kitchen, complete with STAINLESS STEEL APPLIANCES, perfect for crafting your favorite meals. This home also includes TWO large Florida rooms, offering plenty of natural light and space for relaxation or entertainment. Storage will never be a concern, thanks to the AMPLE STORAGE space throughout the property. The primary bedroom is not just spacious, but also includes an attached flex space, ideal for a home gym, sitting area, or office. The fenced lot provides privacy and peace of mind, and the large utility shed is a bonus for those who need extra space for tools or equipment. NEW CARPET in April 2023, New LVP FLOORING in primary bedroom in May 2023, and New HVAC Duct Work in October 2023. Don't miss out on making this lovely house your new home. Contact us now to schedule your viewing!
Zillow last checked: 8 hours ago
Listing updated: July 23, 2024 at 01:51pm
Listing Provided by:
Erica Shireman 813-713-1980,
KELLER WILLIAMS RLTY NEW TAMPA 813-994-4422
Bought with:
Marieke Metcalf, 663724
FUTURE HOME REALTY INC
Source: Stellar MLS,MLS#: T3511314 Originating MLS: Tampa
Originating MLS: Tampa

Facts & features
Interior
Bedrooms & bathrooms
- Bedrooms: 2
- Bathrooms: 2
- Full bathrooms: 2
Primary bedroom
- Features: Walk-In Closet(s)
- Level: First
- Dimensions: 16x10
Bedroom 2
- Features: Built-in Closet
- Level: First
- Dimensions: 12x10
Dining room
- Level: First
- Dimensions: 9x7
Family room
- Level: First
- Dimensions: 15x10
Kitchen
- Level: First
- Dimensions: 13x10
Living room
- Features: Ceiling Fan(s)
- Level: First
- Dimensions: 15x12
Office
- Level: First
- Dimensions: 9x6
Heating
- Central, Electric
Cooling
- Central Air
Appliances
- Included: Dryer, Electric Water Heater, Range, Range Hood, Refrigerator, Washer
- Laundry: Laundry Room
Features
- Ceiling Fan(s), Eating Space In Kitchen, Kitchen/Family Room Combo, Primary Bedroom Main Floor
- Flooring: Carpet, Laminate, Tile
- Has fireplace: No
Interior area
- Total structure area: 1,309
- Total interior livable area: 990 sqft
Property
Parking
- Total spaces: 1
- Parking features: Carport
- Carport spaces: 1
Features
- Levels: One
- Stories: 1
- Exterior features: Awning(s), Rain Gutters
- Pool features: Other
- Fencing: Chain Link
Lot
- Size: 6,980 sqft
- Features: Corner Lot
Details
- Additional structures: Shed(s), Storage
- Parcel number: 0926210780000004400
- Zoning: RMH
- Special conditions: None
Construction
Type & style
- Home type: MobileManufactured
- Property subtype: Mobile Home
Materials
- Metal Siding
- Foundation: Crawlspace
- Roof: Metal
Condition
- New construction: No
- Year built: 1967
Utilities & green energy
- Sewer: Public Sewer
- Water: Public
- Utilities for property: Cable Available, Electricity Connected, Sewer Connected, Water Connected
Community & neighborhood
Community
- Community features: Association Recreation - Owned, Clubhouse, Deed Restrictions, Golf Carts OK, Golf, Pool
Senior living
- Senior community: Yes
Location
- Region: Zephyrhills
- Subdivision: LAKE BETMAR ESTATES
HOA & financial
HOA
- Has HOA: Yes
- HOA fee: $34 monthly
- Amenities included: Basketball Court, Clubhouse, Golf Course, Optional Additional Fees, Pickleball Court(s), Pool, Recreation Facilities, Security, Shuffleboard Court, Spa/Hot Tub, Tennis Court(s), Trail(s)
- Services included: Common Area Taxes, Security
- Association name: Jan Slater
Other fees
- Pet fee: $0 monthly
Other financial information
- Total actual rent: 0
Other
Other facts
- Body type: Single Wide
- Listing terms: Cash
- Ownership: Fee Simple
- Road surface type: Asphalt
Price history
| Date | Event | Price |
|---|---|---|
| 7/23/2024 | Sold | $132,000-2.2%$133/sqft |
Source: | ||
| 6/18/2024 | Pending sale | $135,000$136/sqft |
Source: | ||
| 5/31/2024 | Price change | $135,000-2.7%$136/sqft |
Source: | ||
| 4/13/2024 | Pending sale | $138,700$140/sqft |
Source: | ||
| 3/13/2024 | Listed for sale | $138,700+11%$140/sqft |
Source: | ||
Public tax history
| Year | Property taxes | Tax assessment |
|---|---|---|
| 2024 | $1,882 +51.8% | $138,495 +16.1% |
| 2023 | $1,240 +12.4% | $119,274 +21.6% |
| 2022 | $1,103 +166.4% | $98,095 +153.2% |
Find assessor info on the county website
Neighborhood: Zephyrhills West
Nearby schools
GreatSchools rating
- 1/10West Zephyrhills Elementary SchoolGrades: PK-5Distance: 1.4 mi
- 3/10Raymond B. Stewart Middle SchoolGrades: 6-8Distance: 1.9 mi
- 2/10Zephyrhills High SchoolGrades: 9-12Distance: 2 mi
Get a cash offer in 3 minutes
Find out how much your home could sell for in as little as 3 minutes with a no-obligation cash offer.
Estimated market value$130,400
Get a cash offer in 3 minutes
Find out how much your home could sell for in as little as 3 minutes with a no-obligation cash offer.
Estimated market value
$130,400

