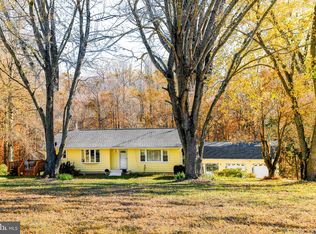Sold for $450,000
$450,000
5721 Stephen Reid Rd, Huntingtown, MD 20639
4beds
1,814sqft
Single Family Residence
Built in 1976
0.66 Acres Lot
$476,200 Zestimate®
$248/sqft
$2,984 Estimated rent
Home value
$476,200
$429,000 - $529,000
$2,984/mo
Zestimate® history
Loading...
Owner options
Explore your selling options
What's special
Welcome to your dream home in the heart of Huntingtown! This delightful rambler combines comfort with modern living, offering 4 spacious bedrooms and 3 full baths. As you step inside, you'll be welcomed by an open-concept living area bathed in natural light, creating a warm and inviting ambiance. The modern kitchen is a chef’s delight, featuring sleek stainless steel appliances and flowing seamlessly into the dining area. Just off the dining space, a large back deck awaits, perfect for savoring your morning coffee while overlooking the serene, private yard. Additional highlights include a 1-car garage and a convenient storage shed in the rear yard, ideal for all your storage needs. The mostly finished walk-out basement enhances the home’s value with a cozy family room, a practical laundry area, and plenty of space for storage or future customization. The outdoor patio provides a fantastic spot for relaxation and entertaining. Whether you're seeking a peaceful retreat or a home designed for hosting gatherings, this Huntingtown gem has it all. Don’t miss your chance to make it yours!
Zillow last checked: 8 hours ago
Listing updated: August 27, 2025 at 05:01pm
Listed by:
Danny Martin 410-474-8400,
Keller Williams Flagship,
Listing Team: Livian Chesapeake
Bought with:
Stephanie Glaubitz, 618188
Home Towne Real Estate
Source: Bright MLS,MLS#: MDCA2018014
Facts & features
Interior
Bedrooms & bathrooms
- Bedrooms: 4
- Bathrooms: 3
- Full bathrooms: 2
- 1/2 bathrooms: 1
- Main level bathrooms: 2
- Main level bedrooms: 3
Basement
- Area: 1188
Heating
- Forced Air, Propane
Cooling
- Ceiling Fan(s), Central Air, Electric
Appliances
- Included: Dryer, Exhaust Fan, Oven/Range - Electric, Refrigerator, Washer, Electric Water Heater
- Laundry: Lower Level
Features
- Dining Area, Primary Bath(s)
- Flooring: Carpet, Ceramic Tile, Laminate
- Doors: Sliding Glass
- Windows: Storm Window(s), Window Treatments
- Basement: Connecting Stairway,Full,Finished,Walk-Out Access,Sump Pump,Rear Entrance,Concrete
- Number of fireplaces: 1
- Fireplace features: Wood Burning Stove
Interior area
- Total structure area: 2,408
- Total interior livable area: 1,814 sqft
- Finished area above ground: 1,220
- Finished area below ground: 594
Property
Parking
- Total spaces: 1
- Parking features: Garage Faces Front, Attached
- Attached garage spaces: 1
Accessibility
- Accessibility features: None
Features
- Levels: Two
- Stories: 2
- Patio & porch: Deck
- Pool features: None
Lot
- Size: 0.66 Acres
Details
- Additional structures: Above Grade, Below Grade
- Parcel number: 0502097257
- Zoning: R
- Special conditions: Standard
Construction
Type & style
- Home type: SingleFamily
- Architectural style: Ranch/Rambler,Raised Ranch/Rambler
- Property subtype: Single Family Residence
Materials
- Aluminum Siding
- Foundation: Concrete Perimeter
- Roof: Shingle
Condition
- New construction: No
- Year built: 1976
Utilities & green energy
- Sewer: Private Septic Tank
- Water: Well
- Utilities for property: Cable Available, Propane
Community & neighborhood
Location
- Region: Huntingtown
- Subdivision: Sleepy Hollow
Other
Other facts
- Listing agreement: Exclusive Right To Sell
- Ownership: Fee Simple
Price history
| Date | Event | Price |
|---|---|---|
| 12/6/2024 | Sold | $450,000+0%$248/sqft |
Source: | ||
| 11/12/2024 | Contingent | $449,900$248/sqft |
Source: | ||
| 10/6/2024 | Listed for sale | $449,900-2.2%$248/sqft |
Source: | ||
| 10/5/2024 | Listing removed | $459,8990%$254/sqft |
Source: | ||
| 9/12/2024 | Price change | $459,900-2.1%$254/sqft |
Source: | ||
Public tax history
| Year | Property taxes | Tax assessment |
|---|---|---|
| 2025 | $3,191 +15.4% | $295,767 +15.4% |
| 2024 | $2,767 +8.5% | $256,400 +4.4% |
| 2023 | $2,551 +4.6% | $245,500 -4.3% |
Find assessor info on the county website
Neighborhood: 20639
Nearby schools
GreatSchools rating
- 6/10Sunderland Elementary SchoolGrades: PK-5Distance: 2.1 mi
- 8/10Northern Middle SchoolGrades: 6-8Distance: 3.2 mi
- 8/10Huntingtown High SchoolGrades: 9-12Distance: 2 mi
Schools provided by the listing agent
- Elementary: Sunderland
- Middle: Northern
- High: Huntingtown
- District: Calvert County Public Schools
Source: Bright MLS. This data may not be complete. We recommend contacting the local school district to confirm school assignments for this home.
Get pre-qualified for a loan
At Zillow Home Loans, we can pre-qualify you in as little as 5 minutes with no impact to your credit score.An equal housing lender. NMLS #10287.
