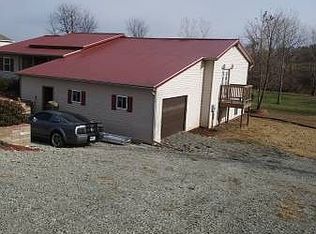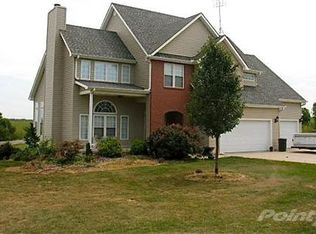Sold
Price Unknown
5721 SE Riverside Ter, Saint Joseph, MO 64507
4beds
2,347sqft
Single Family Residence
Built in 2005
2.2 Acres Lot
$386,600 Zestimate®
$--/sqft
$2,309 Estimated rent
Home value
$386,600
Estimated sales range
Not available
$2,309/mo
Zestimate® history
Loading...
Owner options
Explore your selling options
What's special
Discover your dream oasis at 5721 SE Riverside Terrace, Saint Joseph, MO 64507. This stunning property offers the perfect blend of rural tranquility and urban convenience, nestled on a sprawling 2.2-acre lot within city limits.
Built in 2005, this spacious home boasts 4 bedrooms plus a versatile non-conforming 5th bedroom or office space, providing ample room for family, guests, or a dedicated work-from-home setup. Two well-appointed bathrooms ensure comfort and convenience for all occupants. Step outside to feel the "Big Deck Energy" and prepare to be amazed by the "Ocean of Backyards" luxurious above-ground pool, perfect for summer relaxation and entertaining. The huge level backyard offers endless possibilities for gardening, play, or simply enjoying the serenity of your private retreat. Energy efficiency meets modern living with the addition of solar panels, helping to reduce your carbon footprint and utility costs. The 3-car garage provides ample space for vehicles and storage, while the property's generous acreage allows for potential expansion or additional outdoor features. Enjoy the peace and space of rural-style living while remaining conveniently close to city amenities. Don't miss this rare opportunity to own a slice of paradise in Saint Joseph. Schedule your viewing today and prepare to fall in love with your future home.
Zillow last checked: 8 hours ago
Listing updated: January 02, 2025 at 12:58pm
Listing Provided by:
Lonnie BASS 816-232-2000,
BHHS Stein & Summers,
TARA HORN 816-261-3338,
BHHS Stein & Summers
Bought with:
Craig Garwood
Worth Clark Realty
Source: Heartland MLS as distributed by MLS GRID,MLS#: 2515348
Facts & features
Interior
Bedrooms & bathrooms
- Bedrooms: 4
- Bathrooms: 2
- Full bathrooms: 2
Dining room
- Description: Formal
Heating
- Forced Air, Solar
Cooling
- Electric
Appliances
- Included: Dishwasher, Microwave, Refrigerator, Built-In Electric Oven
- Laundry: Main Level
Features
- Flooring: Carpet, Ceramic Tile, Vinyl
- Windows: Thermal Windows
- Basement: Concrete,Bath/Stubbed
- Number of fireplaces: 1
- Fireplace features: Electric, Family Room
Interior area
- Total structure area: 2,347
- Total interior livable area: 2,347 sqft
- Finished area above ground: 2,347
- Finished area below ground: 0
Property
Parking
- Total spaces: 3
- Parking features: Attached
- Attached garage spaces: 3
Features
- Patio & porch: Covered
- Has private pool: Yes
- Pool features: Above Ground
Lot
- Size: 2.20 Acres
- Dimensions: 225 x 416
- Features: Acreage, Level
Details
- Parcel number: 079.031000000013.010
- Other equipment: See Remarks
Construction
Type & style
- Home type: SingleFamily
- Architectural style: Traditional
- Property subtype: Single Family Residence
Materials
- Frame
- Roof: Composition
Condition
- Year built: 2005
Utilities & green energy
- Sewer: Septic Tank
- Water: Public
Green energy
- Energy efficient items: Appliances, HVAC, Lighting
Community & neighborhood
Security
- Security features: Security System
Location
- Region: Saint Joseph
- Subdivision: Other
Other
Other facts
- Listing terms: Cash,Conventional,FHA,VA Loan
- Ownership: Private
Price history
| Date | Event | Price |
|---|---|---|
| 1/2/2025 | Sold | -- |
Source: | ||
| 11/22/2024 | Pending sale | $389,900$166/sqft |
Source: | ||
| 11/7/2024 | Price change | $389,900-2.5%$166/sqft |
Source: | ||
| 10/17/2024 | Listed for sale | $399,900+200.7%$170/sqft |
Source: | ||
| 1/28/2021 | Sold | -- |
Source: Agent Provided Report a problem | ||
Public tax history
| Year | Property taxes | Tax assessment |
|---|---|---|
| 2024 | $2,742 +9.8% | $43,460 |
| 2023 | $2,496 -0.8% | $43,460 |
| 2022 | $2,516 -0.5% | $43,460 |
Find assessor info on the county website
Neighborhood: 64507
Nearby schools
GreatSchools rating
- 4/10Skaith Elementary SchoolGrades: PK-6Distance: 2.5 mi
- NAColgan Alt. Resource CenterGrades: K-12Distance: 5.2 mi
- NABuchanan Co. AcademyGrades: K-12Distance: 7.4 mi
Schools provided by the listing agent
- Elementary: Skaith
- Middle: Truman
- High: Central
Source: Heartland MLS as distributed by MLS GRID. This data may not be complete. We recommend contacting the local school district to confirm school assignments for this home.

