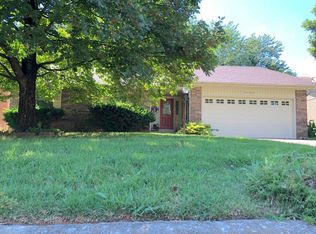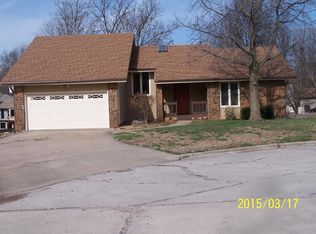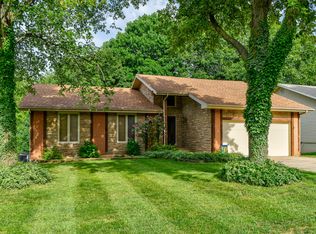Closed
Price Unknown
5721 S Kings Avenue, Springfield, MO 65810
5beds
3,385sqft
Single Family Residence
Built in 1981
10,454.4 Square Feet Lot
$345,900 Zestimate®
$--/sqft
$3,662 Estimated rent
Home value
$345,900
$315,000 - $377,000
$3,662/mo
Zestimate® history
Loading...
Owner options
Explore your selling options
What's special
Welcome to your perfect home in the charming Cherokee Estates! This immaculate 5-bedroom, 2.5-bathroom residence offers an ideal blend of comfort and convenience. The spacious upstairs living room boasts a cozy wood burning fireplace, creating a warm and inviting atmosphere. The beautifully finished basement features a wet bar and a fireplace insert, perfect for entertaining or relaxing.Situated within the desirable Disney, Cherokee, and Kickapoo school districts, this home provides excellent educational opportunities. Enjoy the benefits of an optional HOA and optional pool membership, offering flexibility to suit your lifestyle. The 2-car garage provides ample storage, and the home's layout offers plenty of space for everyone.Don't miss out on this exceptional property in Cherokee Estates! Experience the perfect blend of style, comfort, and convenience.
Zillow last checked: 8 hours ago
Listing updated: October 18, 2024 at 07:26am
Listed by:
Elise M Ellis 417-576-2661,
Keller Williams
Bought with:
Curtis Knudsen, 2021022146
Weichert, Realtors-The Griffin Company
Source: SOMOMLS,MLS#: 60274827
Facts & features
Interior
Bedrooms & bathrooms
- Bedrooms: 5
- Bathrooms: 3
- Full bathrooms: 3
Heating
- Central, Fireplace(s), Forced Air, Natural Gas
Cooling
- Attic Fan, Ceiling Fan(s), Central Air
Appliances
- Included: Dishwasher, Disposal, Free-Standing Electric Oven, Gas Water Heater, Microwave
- Laundry: In Basement, W/D Hookup
Features
- High Speed Internet, Internet - Fiber Optic, Laminate Counters, Walk-In Closet(s), Walk-in Shower, Wet Bar
- Flooring: Carpet, Concrete, Hardwood, Laminate
- Doors: Storm Door(s)
- Windows: Blinds, Tilt-In Windows
- Basement: Finished,Full
- Attic: Pull Down Stairs
- Has fireplace: Yes
- Fireplace features: Basement, Brick, Family Room, Glass Doors, Living Room, Wood Burning
Interior area
- Total structure area: 3,385
- Total interior livable area: 3,385 sqft
- Finished area above ground: 1,782
- Finished area below ground: 1,603
Property
Parking
- Total spaces: 2
- Parking features: Driveway, Garage Door Opener, Garage Faces Front, On Street
- Attached garage spaces: 2
- Has uncovered spaces: Yes
Features
- Levels: One
- Stories: 1
- Patio & porch: Deck, Patio
- Exterior features: Rain Gutters
- Has spa: Yes
- Spa features: Bath
- Fencing: Full,Privacy,Wood
- Has view: Yes
- View description: City
Lot
- Size: 10,454 sqft
- Dimensions: 70 x 150
- Features: Landscaped
Details
- Additional structures: Shed(s)
- Parcel number: 881824408032
Construction
Type & style
- Home type: SingleFamily
- Property subtype: Single Family Residence
Materials
- Brick, Stucco, Vinyl Siding
- Foundation: Poured Concrete
- Roof: Asphalt
Condition
- Year built: 1981
Utilities & green energy
- Sewer: Public Sewer
- Water: Public
Community & neighborhood
Security
- Security features: Smoke Detector(s)
Location
- Region: Springfield
- Subdivision: Cherokee Estates
HOA & financial
HOA
- HOA fee: $300 annually
- Services included: Basketball Court, Common Area Maintenance, Pool, Tennis Court(s)
Other
Other facts
- Listing terms: Cash,Conventional,FHA,VA Loan
- Road surface type: Asphalt
Price history
| Date | Event | Price |
|---|---|---|
| 9/25/2024 | Sold | -- |
Source: | ||
| 8/18/2024 | Pending sale | $339,900$100/sqft |
Source: | ||
| 8/6/2024 | Listed for sale | $339,900+70%$100/sqft |
Source: | ||
| 10/20/2016 | Sold | -- |
Source: Agent Provided | ||
| 9/3/2016 | Pending sale | $199,900$59/sqft |
Source: Franklin, REALTORS #60060488 | ||
Public tax history
| Year | Property taxes | Tax assessment |
|---|---|---|
| 2024 | $2,434 +0.5% | $43,950 |
| 2023 | $2,421 +3.4% | $43,950 +0.9% |
| 2022 | $2,341 +0% | $43,550 |
Find assessor info on the county website
Neighborhood: 65810
Nearby schools
GreatSchools rating
- 10/10Walt Disney Elementary SchoolGrades: K-5Distance: 2.2 mi
- 8/10Cherokee Middle SchoolGrades: 6-8Distance: 0.7 mi
- 8/10Kickapoo High SchoolGrades: 9-12Distance: 2.5 mi
Schools provided by the listing agent
- Elementary: SGF-Disney
- Middle: SGF-Cherokee
- High: SGF-Kickapoo
Source: SOMOMLS. This data may not be complete. We recommend contacting the local school district to confirm school assignments for this home.



