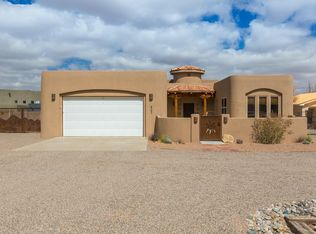Sold
Price Unknown
5721 Miller Rd NE, Rio Rancho, NM 87144
2beds
1,062sqft
Single Family Residence
Built in 1999
0.5 Acres Lot
$330,000 Zestimate®
$--/sqft
$1,804 Estimated rent
Home value
$330,000
$314,000 - $347,000
$1,804/mo
Zestimate® history
Loading...
Owner options
Explore your selling options
What's special
Absolutely charming 2 bedroom home with a 2 car garage on a 1/2 acre Lot. Enjoy the rural country feel of this home! Recently installed pro-panel roof stucco and security doors-front and back. Enjoy the quaint eat-in kitchen with plenty of cabinets and counter space plus all appliances stay! This home is turnkey with it's Laminate wood flooring and recent paint throughout. Refrigerated air and ceilings fans in all rooms make this home super comfy. The outbuilding would be perfect as either a workshop or storage area. Washer, Dryer and Refrigerator convey. Enjoy touring this lovely property. Property is listed $5,000 below appraised value.
Zillow last checked: 8 hours ago
Listing updated: July 15, 2025 at 09:25pm
Listed by:
Gina M Dion 505-400-7466,
Realty One of New Mexico
Bought with:
Colin Bruce Sleeper, 52441
The Lovely Home Company
Source: SWMLS,MLS#: 1083665
Facts & features
Interior
Bedrooms & bathrooms
- Bedrooms: 2
- Bathrooms: 2
- Full bathrooms: 1
- 3/4 bathrooms: 1
Primary bedroom
- Level: Main
- Area: 156
- Dimensions: 13 x 12
Bedroom 2
- Level: Main
- Area: 110
- Dimensions: 11 x 10
Kitchen
- Level: Main
- Area: 180
- Dimensions: 15 x 12
Living room
- Level: Main
- Area: 192
- Dimensions: 16 x 12
Heating
- Central, Forced Air, Natural Gas
Cooling
- Refrigerated
Appliances
- Included: Dryer, Dishwasher, Free-Standing Electric Range, Disposal, Refrigerator, Washer
- Laundry: Gas Dryer Hookup, Washer Hookup, Dryer Hookup, ElectricDryer Hookup
Features
- Breakfast Area, Ceiling Fan(s), Great Room, High Speed Internet, Main Level Primary, Pantry, Shower Only, Separate Shower, Cable TV, Utility Room
- Flooring: Laminate, Vinyl
- Windows: Thermal Windows
- Has basement: No
- Has fireplace: No
Interior area
- Total structure area: 1,062
- Total interior livable area: 1,062 sqft
Property
Parking
- Total spaces: 2
- Parking features: Attached, Finished Garage, Garage, Garage Door Opener
- Attached garage spaces: 2
Features
- Levels: One
- Stories: 1
- Patio & porch: Covered, Patio
- Exterior features: Courtyard, Private Yard
- Has view: Yes
Lot
- Size: 0.50 Acres
- Features: Landscaped, Trees, Views
Details
- Additional structures: Outbuilding, Storage, Workshop
- Parcel number: R124176
- Zoning description: R-3
Construction
Type & style
- Home type: SingleFamily
- Architectural style: Ranch
- Property subtype: Single Family Residence
Materials
- Frame, Stucco
- Roof: Composition,Pitched,Shingle
Condition
- Resale
- New construction: No
- Year built: 1999
Utilities & green energy
- Sewer: Septic Tank
- Water: Public
- Utilities for property: Cable Available, Electricity Connected, Natural Gas Connected, Phone Available, Sewer Connected, Water Connected
Green energy
- Energy generation: None
Community & neighborhood
Location
- Region: Rio Rancho
Other
Other facts
- Listing terms: Cash,Conventional,FHA,VA Loan
- Road surface type: Paved
Price history
| Date | Event | Price |
|---|---|---|
| 7/15/2025 | Sold | -- |
Source: | ||
| 6/17/2025 | Pending sale | $325,000$306/sqft |
Source: | ||
| 6/9/2025 | Listed for sale | $325,000$306/sqft |
Source: | ||
| 5/14/2025 | Pending sale | $325,000$306/sqft |
Source: | ||
| 5/9/2025 | Listed for sale | $325,000+66.7%$306/sqft |
Source: | ||
Public tax history
| Year | Property taxes | Tax assessment |
|---|---|---|
| 2025 | $2,409 -0.3% | $69,034 +3% |
| 2024 | $2,416 +2.6% | $67,023 +3% |
| 2023 | $2,353 +1.9% | $65,071 +3% |
Find assessor info on the county website
Neighborhood: 87144
Nearby schools
GreatSchools rating
- 7/10Enchanted Hills Elementary SchoolGrades: K-5Distance: 0.8 mi
- 7/10Rio Rancho Middle SchoolGrades: 6-8Distance: 2.2 mi
- 7/10V Sue Cleveland High SchoolGrades: 9-12Distance: 2.1 mi
Get a cash offer in 3 minutes
Find out how much your home could sell for in as little as 3 minutes with a no-obligation cash offer.
Estimated market value$330,000
Get a cash offer in 3 minutes
Find out how much your home could sell for in as little as 3 minutes with a no-obligation cash offer.
Estimated market value
$330,000
