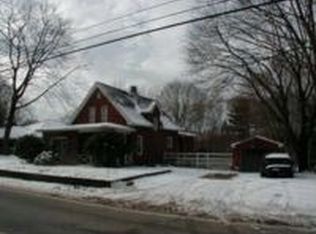Sold for $304,000 on 05/30/24
$304,000
5721 Meridian Rd, Gibsonia, PA 15044
3beds
1,632sqft
Single Family Residence
Built in 1915
0.63 Acres Lot
$319,000 Zestimate®
$186/sqft
$2,269 Estimated rent
Home value
$319,000
$293,000 - $348,000
$2,269/mo
Zestimate® history
Loading...
Owner options
Explore your selling options
What's special
1915 Sears Craftsman home located in Pine-Richland school district. This "kit home" is the Avalon model situated on over a half an acre of yard and garden space. This craftsman model was designed with generous room sizes, nine foot high ceilings, a layout that maximizes space and, and plenty of natural light. This home still has the original craftsman style trim throughout, original oak hardwood flooring, original glass lined french doors and decorative mantel. What was once a rear porch is now a finished room with new windows and currently used as a home office. The three bedrooms are connected by a small hallway with a linen closet. The largest bedroom has an amazing amount of natural light. The finished lower level is an ideal game room, art studio or home office. The lower level walks out to the huge yard, large garage and overside storage shed. New roof installed in 2022.
Zillow last checked: 8 hours ago
Listing updated: May 31, 2024 at 06:23am
Listed by:
Justin Cummings 412-924-1085,
RE/MAX SELECT REALTY
Bought with:
Julie Taylor
BERKSHIRE HATHAWAY THE PREFERRED REALTY
Source: WPMLS,MLS#: 1647165 Originating MLS: West Penn Multi-List
Originating MLS: West Penn Multi-List
Facts & features
Interior
Bedrooms & bathrooms
- Bedrooms: 3
- Bathrooms: 2
- Full bathrooms: 2
Primary bedroom
- Level: Main
- Dimensions: 13x16
Bedroom 2
- Level: Main
- Dimensions: 12x12
Bedroom 3
- Level: Main
- Dimensions: 10x8
Bonus room
- Level: Main
- Dimensions: 15x7
Bonus room
- Level: Lower
- Dimensions: 14x25
Dining room
- Level: Main
- Dimensions: 14x24
Game room
- Level: Lower
- Dimensions: 13x20
Kitchen
- Level: Main
- Dimensions: 11x11
Living room
- Level: Main
- Dimensions: 13x20
Heating
- Gas, Hot Water
Appliances
- Included: Some Gas Appliances, Dryer, Dishwasher, Refrigerator, Stove, Washer
Features
- Flooring: Hardwood, Carpet
- Basement: Finished,Walk-Out Access
- Number of fireplaces: 1
- Fireplace features: Decorative
Interior area
- Total structure area: 1,632
- Total interior livable area: 1,632 sqft
Property
Parking
- Total spaces: 1
- Parking features: Detached, Garage
- Has garage: Yes
Features
- Levels: One
- Stories: 1
- Pool features: None
Lot
- Size: 0.63 Acres
- Dimensions: 0.6342
Details
- Parcel number: 1831G00159000000
Construction
Type & style
- Home type: SingleFamily
- Architectural style: Ranch
- Property subtype: Single Family Residence
Materials
- Brick
- Roof: Asphalt
Condition
- Resale
- Year built: 1915
Utilities & green energy
- Sewer: Public Sewer
- Water: Public
Community & neighborhood
Location
- Region: Gibsonia
Price history
| Date | Event | Price |
|---|---|---|
| 5/30/2024 | Sold | $304,000-1.9%$186/sqft |
Source: | ||
| 4/26/2024 | Contingent | $310,000$190/sqft |
Source: | ||
| 4/21/2024 | Price change | $310,000-4.6%$190/sqft |
Source: | ||
| 4/3/2024 | Listed for sale | $325,000+28.7%$199/sqft |
Source: | ||
| 8/29/2022 | Sold | $252,500-11.4%$155/sqft |
Source: | ||
Public tax history
| Year | Property taxes | Tax assessment |
|---|---|---|
| 2025 | $3,994 -3.8% | $135,800 -11.7% |
| 2024 | $4,154 +471% | $153,800 |
| 2023 | $727 +13.3% | $153,800 +13.3% |
Find assessor info on the county website
Neighborhood: 15044
Nearby schools
GreatSchools rating
- 8/10Hance El SchoolGrades: K-3Distance: 1 mi
- 8/10Pine-Richland Middle SchoolGrades: 7-8Distance: 3.1 mi
- 10/10Pine-Richland High SchoolGrades: 9-12Distance: 3.3 mi
Schools provided by the listing agent
- District: Pine/Richland
Source: WPMLS. This data may not be complete. We recommend contacting the local school district to confirm school assignments for this home.

Get pre-qualified for a loan
At Zillow Home Loans, we can pre-qualify you in as little as 5 minutes with no impact to your credit score.An equal housing lender. NMLS #10287.
Sell for more on Zillow
Get a free Zillow Showcase℠ listing and you could sell for .
$319,000
2% more+ $6,380
With Zillow Showcase(estimated)
$325,380