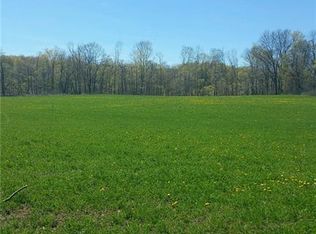Closed
$387,500
5721 Jordan Rd, Jordan, NY 13080
2beds
1,512sqft
Single Family Residence
Built in 2012
1.12 Acres Lot
$404,900 Zestimate®
$256/sqft
$2,506 Estimated rent
Home value
$404,900
$377,000 - $437,000
$2,506/mo
Zestimate® history
Loading...
Owner options
Explore your selling options
What's special
Tremendous opportunity to own this custom built home in the Jordan Elbridge School District. Set way back off the road on 1.1 private acres this home provides you the privacy you want while only being a mile from Rt 5. When you arrive at the home you will be impressed with the pristine landscaping surrounding the home. The main level of this home offers a front living room area with vaulted ceilings, hardwood floors and a floor to ceiling stone faced gas fireplace. This room is adjacent to the spacious kitchen with breakfast bar, modern appliances, granite and there is a separate space that could be used as a dining room or family room. This main level also offers a half bath and 1st floor laundry. Upstairs you will find a large primary bedroom with vaulted ceilings a ceiling fan, walk in closet and dual vanities in the private bathroom. The guest bedroom has hardwood floors, a ceiling fan and two nicely sized closets. The home plans called for this home to be a three bedroom but the owners opted to leave that space open and use it as a loft sitting space. The backyard of this home has a beautiful private outdoor space for relaxing. Enjoy your patio and fire pit in ultimate privacy with the mature trees outlining the yard. With a large basement that could be finished for more space and a two car garage this home has EVERYTHING you need.
Zillow last checked: 8 hours ago
Listing updated: June 30, 2025 at 06:43am
Listed by:
Richard McCarron 888-276-0630,
eXp Realty
Bought with:
Ciara Migliaccio, 10401349401
Acropolis Realty Group LLC
Source: NYSAMLSs,MLS#: S1605349 Originating MLS: Syracuse
Originating MLS: Syracuse
Facts & features
Interior
Bedrooms & bathrooms
- Bedrooms: 2
- Bathrooms: 3
- Full bathrooms: 2
- 1/2 bathrooms: 1
- Main level bathrooms: 1
Heating
- Propane, Forced Air
Cooling
- Central Air
Appliances
- Included: Dishwasher, Electric Oven, Electric Range, Electric Water Heater, Microwave, Refrigerator
- Laundry: Main Level
Features
- Breakfast Bar, Ceiling Fan(s), Separate/Formal Living Room, Pantry, Loft, Bath in Primary Bedroom
- Flooring: Carpet, Laminate, Varies
- Basement: Full
- Number of fireplaces: 1
Interior area
- Total structure area: 1,512
- Total interior livable area: 1,512 sqft
Property
Parking
- Total spaces: 2
- Parking features: Attached, Electricity, Garage, Garage Door Opener
- Attached garage spaces: 2
Features
- Levels: Two
- Stories: 2
- Patio & porch: Open, Patio, Porch
- Exterior features: Blacktop Driveway, Patio, Private Yard, See Remarks, Propane Tank - Leased
Lot
- Size: 1.12 Acres
- Dimensions: 115 x 421
- Features: Rectangular, Rectangular Lot
Details
- Parcel number: 31288903800000020120020000
- Special conditions: Standard
Construction
Type & style
- Home type: SingleFamily
- Architectural style: Contemporary
- Property subtype: Single Family Residence
Materials
- Other, See Remarks
- Foundation: Poured
- Roof: Architectural,Shingle
Condition
- Resale
- Year built: 2012
Utilities & green energy
- Sewer: Septic Tank
- Water: Connected, Public
- Utilities for property: Cable Available, Water Connected
Community & neighborhood
Location
- Region: Jordan
- Subdivision: John Tracy Farm Sub
Other
Other facts
- Listing terms: Cash,Conventional,FHA,USDA Loan,VA Loan
Price history
| Date | Event | Price |
|---|---|---|
| 6/27/2025 | Sold | $387,500+10.7%$256/sqft |
Source: | ||
| 5/13/2025 | Pending sale | $349,900$231/sqft |
Source: | ||
| 5/8/2025 | Listed for sale | $349,900+37.2%$231/sqft |
Source: | ||
| 2/17/2017 | Sold | $255,000-7.3%$169/sqft |
Source: | ||
| 1/20/2017 | Pending sale | $275,000$182/sqft |
Source: D.M. & H.E. WILLIAMS REALTY #S360094 Report a problem | ||
Public tax history
| Year | Property taxes | Tax assessment |
|---|---|---|
| 2024 | -- | $320,100 +36.2% |
| 2023 | -- | $235,000 |
| 2022 | -- | $235,000 |
Find assessor info on the county website
Neighborhood: 13080
Nearby schools
GreatSchools rating
- 4/10Elbridge Elementary SchoolGrades: PK-3Distance: 1 mi
- 4/10Jordan-Elbridge Middle SchoolGrades: 3-8Distance: 1.7 mi
- 8/10Jordan Elbridge High SchoolGrades: 9-12Distance: 0.9 mi
Schools provided by the listing agent
- District: Jordan-Elbridge
Source: NYSAMLSs. This data may not be complete. We recommend contacting the local school district to confirm school assignments for this home.
