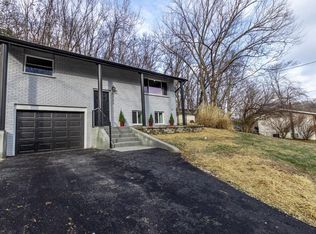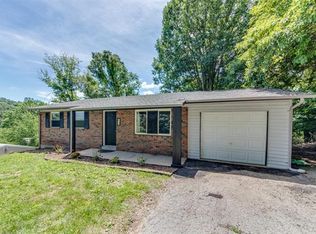$1000.00 Agent Bonus for closing by April 1st. BACK ON THE MARKET NO FAULT TO THE SELLER! COMPLETELY RENOVATED, MOVE IN READY!!! Don't miss out on this amazing 3 bd 2 bth home, offering all stainless steal appliances, washer/dryer. You will fall in love with the master suite and walk in closet!!!! Home warranty being offered.
This property is off market, which means it's not currently listed for sale or rent on Zillow. This may be different from what's available on other websites or public sources.

