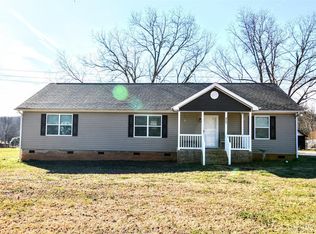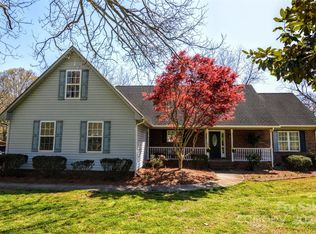Closed
$435,000
5721 Griffith Rd, Monroe, NC 28112
4beds
2,852sqft
Manufactured Home
Built in 2008
1.39 Acres Lot
$440,100 Zestimate®
$153/sqft
$2,405 Estimated rent
Home value
$440,100
$409,000 - $471,000
$2,405/mo
Zestimate® history
Loading...
Owner options
Explore your selling options
What's special
Welcome to this adorable 4-bedroom 2.5-bathroom home spanning 2852sqft on 1.39lot in Monroe, NC. Step inside to discover a thoughtfully designed interior featuring new vinyl plank flooring and carpet throughout. The kitchen has an open view into the living room, this provides an ideal setting for both everyday living and entertaining. Flowing effortlessly onto a spacious back deck, it’s perfect for an entertaining evening with family and friends. The primary suite is located on the main level, and the primary bathroom boasts a double vanity, soaking tub and separate shower. The 9 foot ceilings add an airy, grand feel, while an oversized laundry room and abundant storage in the home ensure practical living is met. Upstairs, a versatile bonus room that awaits your vision- whether it's a gym, home theater, game room, or all three. This property offers an exceptional blend of Privacy and space. Outside, a vast, fully fenced in backyard provides privacy for you and your animals as well.
Zillow last checked: 8 hours ago
Listing updated: December 30, 2024 at 08:20am
Listing Provided by:
Ashley Couick acouick@emeraldpointerealty.com,
Emerald Pointe Realty
Bought with:
Dean Hagey
EXP Realty LLC Ballantyne
Source: Canopy MLS as distributed by MLS GRID,MLS#: 4181167
Facts & features
Interior
Bedrooms & bathrooms
- Bedrooms: 4
- Bathrooms: 3
- Full bathrooms: 2
- 1/2 bathrooms: 1
- Main level bedrooms: 3
Primary bedroom
- Level: Main
Primary bedroom
- Level: Main
Bedroom s
- Level: Main
Bedroom s
- Level: Main
Bedroom s
- Level: Upper
Bedroom s
- Level: Main
Bedroom s
- Level: Main
Bedroom s
- Level: Upper
Bathroom full
- Level: Main
Bathroom full
- Level: Main
Bathroom half
- Level: Upper
Bathroom full
- Level: Main
Bathroom full
- Level: Main
Bathroom half
- Level: Upper
Bonus room
- Level: Upper
Bonus room
- Level: Upper
Kitchen
- Level: Main
Kitchen
- Level: Main
Laundry
- Level: Main
Laundry
- Level: Main
Heating
- Central
Cooling
- Central Air
Appliances
- Included: Dishwasher, Electric Range
- Laundry: Mud Room
Features
- Has basement: No
Interior area
- Total structure area: 2,852
- Total interior livable area: 2,852 sqft
- Finished area above ground: 2,852
- Finished area below ground: 0
Property
Parking
- Parking features: Driveway
- Has uncovered spaces: Yes
Features
- Levels: Two
- Stories: 2
- Fencing: Fenced
- Waterfront features: None
Lot
- Size: 1.39 Acres
- Dimensions: 84 x 126 x 197 x 64 x 117 x 312
Details
- Additional structures: Shed(s)
- Parcel number: 04252018C
- Zoning: RA-40
- Special conditions: Standard
Construction
Type & style
- Home type: MobileManufactured
- Architectural style: Arts and Crafts
- Property subtype: Manufactured Home
Materials
- Vinyl
- Foundation: Crawl Space
- Roof: Composition
Condition
- New construction: No
- Year built: 2008
Utilities & green energy
- Sewer: Septic Installed
- Water: City
Community & neighborhood
Location
- Region: Monroe
- Subdivision: none
Other
Other facts
- Listing terms: Cash,Conventional,FHA
- Road surface type: Concrete
Price history
| Date | Event | Price |
|---|---|---|
| 12/18/2024 | Sold | $435,000-8.4%$153/sqft |
Source: | ||
| 11/17/2024 | Pending sale | $475,000$167/sqft |
Source: | ||
| 10/28/2024 | Price change | $475,000-3.1%$167/sqft |
Source: | ||
| 10/10/2024 | Price change | $489,999-2%$172/sqft |
Source: | ||
| 9/13/2024 | Listed for sale | $500,000+99.2%$175/sqft |
Source: | ||
Public tax history
| Year | Property taxes | Tax assessment |
|---|---|---|
| 2025 | $2,791 +42.1% | $579,500 +89.8% |
| 2024 | $1,964 +1.4% | $305,400 |
| 2023 | $1,937 | $305,400 |
Find assessor info on the county website
Neighborhood: 28112
Nearby schools
GreatSchools rating
- 5/10Prospect Elementary SchoolGrades: PK-5Distance: 3.3 mi
- 3/10Parkwood Middle SchoolGrades: 6-8Distance: 1.1 mi
- 8/10Parkwood High SchoolGrades: 9-12Distance: 1.1 mi
Get a cash offer in 3 minutes
Find out how much your home could sell for in as little as 3 minutes with a no-obligation cash offer.
Estimated market value$440,100
Get a cash offer in 3 minutes
Find out how much your home could sell for in as little as 3 minutes with a no-obligation cash offer.
Estimated market value
$440,100

