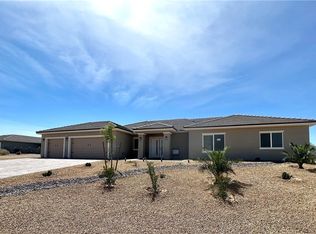Closed
$449,900
5721 Grain Mill Rd, Pahrump, NV 89061
3beds
1,826sqft
Single Family Residence
Built in 2021
0.46 Acres Lot
$456,300 Zestimate®
$246/sqft
$2,093 Estimated rent
Home value
$456,300
$433,000 - $479,000
$2,093/mo
Zestimate® history
Loading...
Owner options
Explore your selling options
What's special
Nestled in the heart of a welcoming neighborhood, this charming residence offers the perfect blend of comfort and serenity. The property spans half an acre, with a block wall surrounding the backyard providing privacy that is highly sought after. Step through the front door, and you are greeted by a spacious and open concept living area, bathed in natural light from large windows.The well-designed floor plan effortlessly connects the living room to a modern kitchen, complete with stainless steel appliances, granite countertops, and ample cabinet space. The kitchen opens up to a dining area, creating a perfect space for everyone to enjoy. The primary bedroom includes an ensuite bathroom, providing a private oasis within the home. The two additional bedrooms share a well-appointed bathroom, ensuring convenience and comfort.
Zillow last checked: 8 hours ago
Listing updated: April 18, 2025 at 12:32am
Listed by:
Tasha Douglas B.1003225 775-751-3000,
The Ridge Realty Group
Bought with:
Kristen Groover, S.0198137
Realty Executives In Action
Source: LVR,MLS#: 2542287 Originating MLS: Greater Las Vegas Association of Realtors Inc
Originating MLS: Greater Las Vegas Association of Realtors Inc
Facts & features
Interior
Bedrooms & bathrooms
- Bedrooms: 3
- Bathrooms: 2
- Full bathrooms: 1
- 3/4 bathrooms: 1
Primary bedroom
- Description: Ceiling Fan,Ceiling Light,Closet,Downstairs
- Dimensions: 17x16
Bedroom 2
- Description: Ceiling Fan,Ceiling Light,Closet
- Dimensions: 12x13
Bedroom 3
- Description: Ceiling Fan,Ceiling Light,Closet
- Dimensions: 12x13
Kitchen
- Description: Breakfast Bar/Counter,Granite Countertops,Island,Pantry
Heating
- Central, Electric
Cooling
- Central Air, Electric
Appliances
- Included: Electric Range, Disposal, Microwave, Refrigerator
- Laundry: Electric Dryer Hookup, Main Level, Laundry Room
Features
- Bedroom on Main Level, Ceiling Fan(s), Primary Downstairs
- Flooring: Luxury Vinyl Plank
- Has fireplace: No
Interior area
- Total structure area: 1,826
- Total interior livable area: 1,826 sqft
Property
Parking
- Total spaces: 3
- Parking features: Garage Door Opener, Inside Entrance, RV Gated, RV Access/Parking
- Garage spaces: 3
Features
- Stories: 1
- Patio & porch: Covered, Patio
- Exterior features: Courtyard, Patio, Private Yard, Sprinkler/Irrigation
- Fencing: Block,Back Yard
- Has view: Yes
- View description: Mountain(s)
Lot
- Size: 0.46 Acres
- Features: 1/4 to 1 Acre Lot, Drip Irrigation/Bubblers, Desert Landscaping, Landscaped, Rocks
Details
- Parcel number: 4311212
- Zoning description: Single Family
- Horse amenities: None
Construction
Type & style
- Home type: SingleFamily
- Architectural style: One Story
- Property subtype: Single Family Residence
Materials
- Drywall
- Roof: Tile
Condition
- Good Condition,Resale
- Year built: 2021
Details
- Builder name: Apollo
Utilities & green energy
- Electric: Photovoltaics None
- Sewer: Public Sewer
- Water: Private, Well
- Utilities for property: Electricity Available
Community & neighborhood
Location
- Region: Pahrump
- Subdivision: Cottonwoodshafen Rch Ph2
HOA & financial
HOA
- Has HOA: Yes
- Services included: Association Management
- Association name: Cottonwoods
- Association phone: 702-942-2500
- Second HOA fee: $189 annually
Other
Other facts
- Listing agreement: Exclusive Right To Sell
- Listing terms: Cash,Conventional,FHA,VA Loan
Price history
| Date | Event | Price |
|---|---|---|
| 4/18/2024 | Sold | $449,900$246/sqft |
Source: | ||
| 4/17/2024 | Pending sale | $449,900$246/sqft |
Source: | ||
| 3/19/2024 | Contingent | $449,900$246/sqft |
Source: | ||
| 1/6/2024 | Listed for sale | $449,900$246/sqft |
Source: | ||
| 11/25/2023 | Pending sale | $449,900$246/sqft |
Source: | ||
Public tax history
| Year | Property taxes | Tax assessment |
|---|---|---|
| 2025 | $3,432 +7.8% | $110,023 -1.1% |
| 2024 | $3,184 +3.2% | $111,280 +9.2% |
| 2023 | $3,086 +2.9% | $101,932 +11.9% |
Find assessor info on the county website
Neighborhood: 89061
Nearby schools
GreatSchools rating
- 4/10Hafen Elementary SchoolGrades: PK-5Distance: 0.8 mi
- 5/10Rosemary Clarke Middle SchoolGrades: 6-8Distance: 12.2 mi
- 5/10Pahrump Valley High SchoolGrades: 9-12Distance: 7 mi
Schools provided by the listing agent
- Elementary: Hafen,Hafen
- Middle: Rosemary Clarke
- High: Pahrump Valley
Source: LVR. This data may not be complete. We recommend contacting the local school district to confirm school assignments for this home.

Get pre-qualified for a loan
At Zillow Home Loans, we can pre-qualify you in as little as 5 minutes with no impact to your credit score.An equal housing lender. NMLS #10287.
