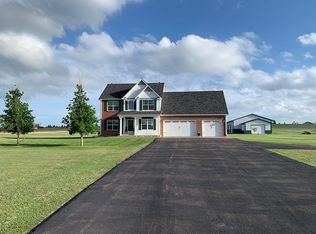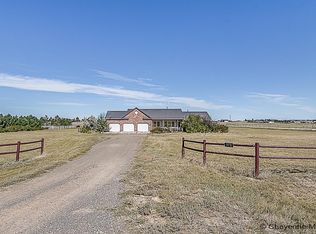Sold on 04/26/24
Price Unknown
5721 Blazing Star Rd, Cheyenne, WY 82009
5beds
3,645sqft
Rural Residential, Residential
Built in 1999
4.27 Acres Lot
$685,600 Zestimate®
$--/sqft
$3,725 Estimated rent
Home value
$685,600
$644,000 - $727,000
$3,725/mo
Zestimate® history
Loading...
Owner options
Explore your selling options
What's special
Picture-perfect country escape boasting scenic horizons, endless starry skies, and a favored, close-in location just minutes from town! Sprawl out in over 3600 sq. ft. of finished living space inside and 4.27 acres outside! Relax and unwind on the enviable covered front deck! Inside is an array of amenities including five generously-sized bedrooms, five bathrooms, main floor laundry, vaulted ceilings, and loads of natural light - a true window wonderland! Primary suite has floor to ceiling easterly windows, dual walk-in closets, and an ensuite bathroom with an oversized soaker tub! The kitchen is pure delight and offers plentiful cabinet and countertop space, center island with cook-top, double oven, and a double-sided fireplace! Need flex space, rec space, additional space for storage? The finished basement handles all of these needs in an wonderfully designed, efficient layout! Relish in the backyard oasis of mature trees, lush green grass, and a beautiful stamped-patio that will accommodate the greatest of outdoor gatherings!
Zillow last checked: 8 hours ago
Listing updated: April 29, 2024 at 03:16pm
Listed by:
Stefanie Illingworth 307-421-5378,
#1 Properties
Bought with:
Tanya Keller
Coldwell Banker, The Property Exchange
Source: Cheyenne BOR,MLS#: 92524
Facts & features
Interior
Bedrooms & bathrooms
- Bedrooms: 5
- Bathrooms: 5
- Full bathrooms: 2
- 3/4 bathrooms: 1
- 1/2 bathrooms: 2
- Main level bathrooms: 3
Primary bedroom
- Level: Main
- Area: 208
- Dimensions: 16 x 13
Bedroom 2
- Level: Main
- Area: 143
- Dimensions: 11 x 13
Bedroom 3
- Level: Main
- Area: 154
- Dimensions: 11 x 14
Bedroom 4
- Level: Basement
- Area: 208
- Dimensions: 16 x 13
Bedroom 5
- Level: Basement
- Area: 255
- Dimensions: 17 x 15
Bathroom 1
- Features: Full
- Level: Main
Bathroom 2
- Features: Full
- Level: Main
Bathroom 3
- Features: 1/2
- Level: Main
Bathroom 4
- Features: 1/2
- Level: Basement
Bathroom 5
- Features: 3/4
- Level: Basement
Dining room
- Level: Main
- Area: 150
- Dimensions: 10 x 15
Family room
- Level: Basement
- Area: 828
- Dimensions: 23 x 36
Kitchen
- Level: Main
- Area: 195
- Dimensions: 13 x 15
Living room
- Level: Main
- Area: 340
- Dimensions: 17 x 20
Basement
- Area: 1814
Heating
- Forced Air, Natural Gas
Cooling
- None
Appliances
- Included: Dishwasher, Range, Refrigerator, Water Softener
- Laundry: Main Level
Features
- Eat-in Kitchen, Pantry, Rec Room, Vaulted Ceiling(s), Walk-In Closet(s)
- Flooring: Tile
- Doors: Storm Door(s)
- Basement: Interior Entry,Partially Finished
- Number of fireplaces: 1
- Fireplace features: One, Gas
Interior area
- Total structure area: 3,645
- Total interior livable area: 3,645 sqft
- Finished area above ground: 1,831
Property
Parking
- Total spaces: 3
- Parking features: 3 Car Attached, Garage Door Opener, RV Access/Parking
- Attached garage spaces: 3
Accessibility
- Accessibility features: None
Features
- Patio & porch: Covered Patio, Covered Deck
- Exterior features: Sprinkler System
- Fencing: Back Yard
Lot
- Size: 4.27 Acres
- Dimensions: 186,001
- Features: Corner Lot, Front Yard Sod/Grass, Sprinklers In Front, Backyard Sod/Grass, Sprinklers In Rear
Details
- Additional structures: Utility Shed
- Parcel number: 14662420100400
- Special conditions: None of the Above
Construction
Type & style
- Home type: SingleFamily
- Architectural style: Ranch
- Property subtype: Rural Residential, Residential
Materials
- Brick, Vinyl Siding
- Foundation: Basement
- Roof: Composition/Asphalt
Condition
- New construction: No
- Year built: 1999
Utilities & green energy
- Electric: High West Energy
- Gas: Black Hills Energy
- Sewer: Septic Tank
- Water: Well
Green energy
- Energy efficient items: Ceiling Fan
Community & neighborhood
Location
- Region: Cheyenne
- Subdivision: Meadowlark Esta
Other
Other facts
- Listing agreement: N
- Listing terms: Cash,Conventional,VA Loan
Price history
| Date | Event | Price |
|---|---|---|
| 4/26/2024 | Sold | -- |
Source: | ||
| 3/12/2024 | Pending sale | $649,000$178/sqft |
Source: | ||
| 2/2/2024 | Listed for sale | $649,000$178/sqft |
Source: | ||
| 2/2/2024 | Listing removed | $649,000$178/sqft |
Source: | ||
| 11/1/2023 | Price change | $649,000-1.7%$178/sqft |
Source: | ||
Public tax history
| Year | Property taxes | Tax assessment |
|---|---|---|
| 2024 | $3,969 +4.1% | $59,047 +1.8% |
| 2023 | $3,811 +14.7% | $57,994 +17.3% |
| 2022 | $3,323 +7.2% | $49,457 +7.5% |
Find assessor info on the county website
Neighborhood: 82009
Nearby schools
GreatSchools rating
- 7/10Dildine Elementary SchoolGrades: K-4Distance: 1.6 mi
- 3/10Carey Junior High SchoolGrades: 7-8Distance: 3 mi
- 4/10East High SchoolGrades: 9-12Distance: 3.3 mi

