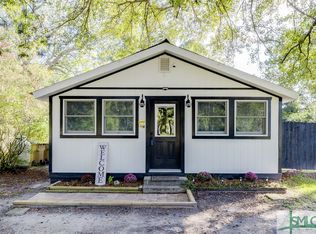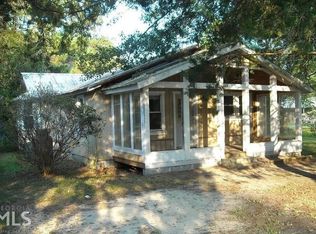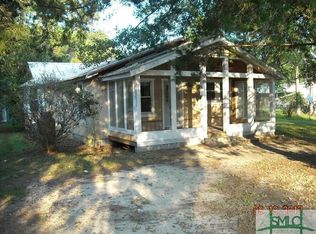Sold for $244,100 on 12/05/23
$244,100
5720 State Highway 21 N, Springfield, GA 31329
3beds
1,406sqft
SingleFamily
Built in 1935
0.6 Acres Lot
$268,900 Zestimate®
$174/sqft
$1,818 Estimated rent
Home value
$268,900
$255,000 - $282,000
$1,818/mo
Zestimate® history
Loading...
Owner options
Explore your selling options
What's special
Easy country living! This adorable and immaculate home has been fully updated and renovated. A welcoming and inviting sun room with skylights, opens the perfectly sized vaulted family room, the open kitchen features a large farm sink, nice cabinetry with an eating bar, and open dining with built in shelving. Excellent details and thoughtful uses of space throughout. Covered back porch, beautiful pergolas, storage sheds and beautiful landscaping details.
Facts & features
Interior
Bedrooms & bathrooms
- Bedrooms: 3
- Bathrooms: 2
- Full bathrooms: 1
- 1/2 bathrooms: 1
- Main level bathrooms: 2
- Main level bedrooms: 3
Heating
- Forced air, Gas
Cooling
- Central
Appliances
- Included: Dishwasher, Range / Oven
- Laundry: See Remarks, In Hall
Features
- Vaulted Ceiling(s), Skylight, Bookcases, Entrance Foyer, Recently Renovated, Laminate Flooring
- Flooring: Laminate
- Windows: Skylight(s)
- Basement: Crawl Space
Interior area
- Structure area source: Public Record
- Total interior livable area: 1,406 sqft
- Finished area below ground: 0
Property
Parking
- Details: Off Street
Features
- Patio & porch: Porch
- Exterior features: Wood
Lot
- Size: 0.60 Acres
- Features: Open Lot
Details
- Additional structures: Workshop, Barn(s), Outbuilding
- Parcel number: 0264A032
- Horse amenities: Barn
Construction
Type & style
- Home type: SingleFamily
- Architectural style: Traditional, Country/Rustic, Bungalow/Cottage
Materials
- Metal
- Foundation: Piers
- Roof: Metal
Condition
- Year built: 1935
Utilities & green energy
- Sewer: Septic Tank, WELL
- Water: Well
Community & neighborhood
Location
- Region: Springfield
Other
Other facts
- Sewer: Septic Tank, WELL
- WaterSource: Well
- Appliances: Dishwasher, Range/Oven
- HeatingYN: true
- Flooring: Laminate
- CoolingYN: true
- Heating: Natural Gas, Central
- ExteriorFeatures: Barn, Workshop, Porch, Garden, Out Building
- ConstructionMaterials: Wood Siding
- ArchitecturalStyle: Traditional, Country/Rustic, Bungalow/Cottage
- Basement: Crawl Space
- MainLevelBathrooms: 2
- OtherStructures: Workshop, Barn(s), Outbuilding
- HorseAmenities: Barn
- Cooling: Central Air
- PatioAndPorchFeatures: Porch
- OtherParking: Off Street
- ParkingFeatures: Off Street
- WindowFeatures: Skylight(s)
- StructureType: House
- InteriorFeatures: Vaulted Ceiling(s), Skylight, Bookcases, Entrance Foyer, Recently Renovated, Laminate Flooring
- BelowGradeFinishedArea: 0
- LaundryFeatures: See Remarks, In Hall
- MainLevelBedrooms: 3
- BuildingAreaSource: Public Record
- FarmLandAreaSource: Public Record
- LivingAreaSource: Public Record
- LotDimensionsSource: Public Records
- LotFeatures: Open Lot
- Roof: Tin
- BeastPropertySubType: Single Family Detached
- MlsStatus: Under Contract
Price history
| Date | Event | Price |
|---|---|---|
| 12/5/2023 | Sold | $244,100+82.3%$174/sqft |
Source: Public Record | ||
| 9/8/2020 | Sold | $133,900$95/sqft |
Source: Public Record | ||
| 7/29/2020 | Pending sale | $133,900$95/sqft |
Source: GEORGIA R/E & Management Co #8828356 | ||
| 7/26/2020 | Listed for sale | $133,900+123.2%$95/sqft |
Source: GEORGIA R/E & Management Co #8828356 | ||
| 12/7/2017 | Sold | $60,000+26.1%$43/sqft |
Source: Public Record | ||
Public tax history
| Year | Property taxes | Tax assessment |
|---|---|---|
| 2024 | $2,971 +77.7% | $94,012 +65.4% |
| 2023 | $1,673 -2.1% | $56,828 +9.6% |
| 2022 | $1,709 +1.2% | $51,872 +4.9% |
Find assessor info on the county website
Neighborhood: 31329
Nearby schools
GreatSchools rating
- 5/10Guyton Elementary SchoolGrades: PK-5Distance: 9.5 mi
- 7/10Effingham County Middle SchoolGrades: 6-8Distance: 9.7 mi
- 6/10Effingham County High SchoolGrades: 9-12Distance: 9.6 mi
Schools provided by the listing agent
- Elementary: Springfield Central
- Middle: Effingham County
- High: Effingham County
Source: The MLS. This data may not be complete. We recommend contacting the local school district to confirm school assignments for this home.

Get pre-qualified for a loan
At Zillow Home Loans, we can pre-qualify you in as little as 5 minutes with no impact to your credit score.An equal housing lender. NMLS #10287.


