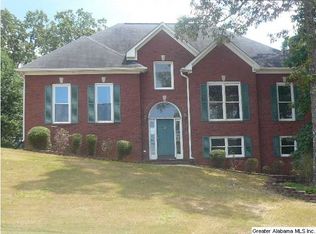Sold for $300,000
$300,000
5720 Serene Ridge Cir, Mc Calla, AL 35111
4beds
2,287sqft
Single Family Residence
Built in 1998
0.45 Acres Lot
$316,800 Zestimate®
$131/sqft
$2,032 Estimated rent
Home value
$316,800
$301,000 - $333,000
$2,032/mo
Zestimate® history
Loading...
Owner options
Explore your selling options
What's special
Nestled in the heart of Coleman and Serene Lakes, Welcome into this unique home located in a community with access to several lakes for fishing and recreation. This split floor plan has loads of potential and the opportunity to devise YOUR HOME with vision and creativity. The main level is complete with 3 bedrooms and 2 full baths, highlighted by a gas fireplace and tray ceilings. The kitchen has a breakfast nook and a separate formal dining area. Downstairs is an In-Law Suite including a living area, a kitchenette, and a bedroom with a full bath, or make it an entertainment area. Off the main level, spend your mornings or evenings relaxing in a screened-in covered deck, or your daytime on the covered patio off the basement. Only minutes from Tannehill State Park, this home is convenient to the interstate, restaurants and shopping, Mercedes and its suppliers, and a short drive to the New UAB hospital located off Exit 1. THE SELLERS ARE OFFERING A PAINT AND FLOORING ALLOWANCE!
Zillow last checked: 8 hours ago
Listing updated: March 15, 2024 at 04:24pm
Listed by:
Scott Currier 205-296-1088,
RE/MAX Premiere Group
Bought with:
Nicole Hoffman
eXp Realty, LLC Central
Source: GALMLS,MLS#: 21371018
Facts & features
Interior
Bedrooms & bathrooms
- Bedrooms: 4
- Bathrooms: 3
- Full bathrooms: 3
Primary bedroom
- Level: First
Primary bathroom
- Level: First
Dining room
- Level: First
Kitchen
- Features: Laminate Counters
- Level: First
Living room
- Level: First
Basement
- Area: 739
Heating
- Central, Electric, Heat Pump
Cooling
- Central Air, Electric, Split System
Appliances
- Included: Dishwasher, Microwave, Electric Oven, Stove-Electric, Gas Water Heater
- Laundry: Electric Dryer Hookup, In Garage, In Basement, Garage Area, Yes
Features
- Split Bedroom, Smooth Ceilings, Tray Ceiling(s), Soaking Tub, Separate Shower, Split Bedrooms, Tub/Shower Combo, Walk-In Closet(s), In-Law Floorplan
- Flooring: Carpet, Hardwood, Vinyl
- Windows: Window Treatments
- Basement: Full,Finished,Block
- Attic: Pull Down Stairs,Yes
- Number of fireplaces: 1
- Fireplace features: Gas Log, Living Room, Gas
Interior area
- Total interior livable area: 2,287 sqft
- Finished area above ground: 1,548
- Finished area below ground: 739
Property
Parking
- Total spaces: 2
- Parking features: Driveway, Lower Level, Garage Faces Side
- Attached garage spaces: 2
- Has uncovered spaces: Yes
Features
- Levels: 2+ story
- Patio & porch: Covered, Patio, Covered (DECK), Open (DECK), Screened (DECK), Deck
- Exterior features: None
- Pool features: None
- Has view: Yes
- View description: None
- Waterfront features: No
Lot
- Size: 0.45 Acres
Details
- Parcel number: 4300262000001.035
- Special conditions: N/A
Construction
Type & style
- Home type: SingleFamily
- Property subtype: Single Family Residence
Materials
- Brick, Vinyl Siding
- Foundation: Basement
Condition
- Year built: 1998
Utilities & green energy
- Sewer: Septic Tank
- Water: Public
- Utilities for property: Underground Utilities
Community & neighborhood
Location
- Region: Mc Calla
- Subdivision: Serene Ridge
Other
Other facts
- Price range: $300K - $300K
Price history
| Date | Event | Price |
|---|---|---|
| 3/14/2024 | Sold | $300,000-2.9%$131/sqft |
Source: | ||
| 2/15/2024 | Pending sale | $309,000$135/sqft |
Source: | ||
| 2/15/2024 | Contingent | $309,000$135/sqft |
Source: | ||
| 2/2/2024 | Price change | $309,000-3.4%$135/sqft |
Source: | ||
| 11/18/2023 | Listed for sale | $319,950+107.8%$140/sqft |
Source: | ||
Public tax history
| Year | Property taxes | Tax assessment |
|---|---|---|
| 2025 | $3,051 +123.2% | $60,900 +114.9% |
| 2024 | $1,367 +5.7% | $28,340 +5.5% |
| 2023 | $1,293 +4.3% | $26,860 +4.7% |
Find assessor info on the county website
Neighborhood: 35111
Nearby schools
GreatSchools rating
- 7/10Mcadory Elementary SchoolGrades: PK-5Distance: 1.4 mi
- 8/10Mcadory Middle SchoolGrades: 6-8Distance: 4.1 mi
- 3/10Mcadory High SchoolGrades: 9-12Distance: 4.4 mi
Schools provided by the listing agent
- Elementary: Mcadory
- Middle: Mcadory
- High: Mcadory
Source: GALMLS. This data may not be complete. We recommend contacting the local school district to confirm school assignments for this home.
Get a cash offer in 3 minutes
Find out how much your home could sell for in as little as 3 minutes with a no-obligation cash offer.
Estimated market value
$316,800
