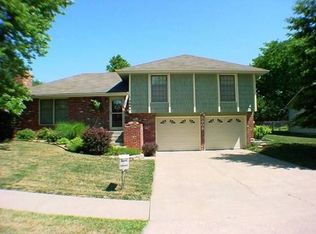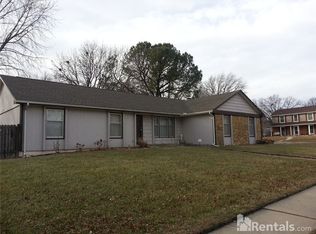Sold on 07/18/25
Price Unknown
5720 SW 26th St, Topeka, KS 66614
3beds
2,586sqft
Single Family Residence, Residential
Built in 1971
0.3 Acres Lot
$317,600 Zestimate®
$--/sqft
$2,315 Estimated rent
Home value
$317,600
$273,000 - $368,000
$2,315/mo
Zestimate® history
Loading...
Owner options
Explore your selling options
What's special
Sold.
Zillow last checked: 8 hours ago
Listing updated: July 23, 2025 at 06:01pm
Listed by:
House Non Member,
SUNFLOWER ASSOCIATION OF REALT
Bought with:
Morgan Whitney, 00242703
Better Homes and Gardens Real
Source: Sunflower AOR,MLS#: 240472
Facts & features
Interior
Bedrooms & bathrooms
- Bedrooms: 3
- Bathrooms: 4
- Full bathrooms: 3
- 1/2 bathrooms: 1
Primary bedroom
- Level: Upper
- Area: 240
- Dimensions: 16x15
Bedroom 2
- Level: Upper
- Area: 132
- Dimensions: 11x12
Bedroom 3
- Level: Upper
- Area: 132
- Dimensions: 11x12
Laundry
- Level: Basement
Features
- Has basement: Yes
- Has fireplace: No
Interior area
- Total structure area: 2,586
- Total interior livable area: 2,586 sqft
- Finished area above ground: 1,988
- Finished area below ground: 598
Property
Parking
- Total spaces: 2
- Parking features: Garage
- Garage spaces: 2
Features
- Levels: Two
Lot
- Size: 0.30 Acres
Details
- Parcel number: R51260
- Special conditions: Standard,Arm's Length
Construction
Type & style
- Home type: SingleFamily
- Property subtype: Single Family Residence, Residential
Condition
- Year built: 1971
Community & neighborhood
Location
- Region: Topeka
- Subdivision: Westport
Price history
| Date | Event | Price |
|---|---|---|
| 7/18/2025 | Sold | -- |
Source: | ||
| 6/20/2025 | Pending sale | $325,000$126/sqft |
Source: | ||
| 6/5/2025 | Listed for sale | $325,000+51.2%$126/sqft |
Source: | ||
| 2/5/2020 | Sold | -- |
Source: | ||
| 1/9/2020 | Listed for sale | $215,000$83/sqft |
Source: ReeceNichols Topeka Elite #211019 | ||
Public tax history
| Year | Property taxes | Tax assessment |
|---|---|---|
| 2025 | -- | $31,870 +2% |
| 2024 | $4,481 +0.9% | $31,246 +3% |
| 2023 | $4,443 +7.5% | $30,336 +11% |
Find assessor info on the county website
Neighborhood: Westport
Nearby schools
GreatSchools rating
- 6/10Mcclure Elementary SchoolGrades: PK-5Distance: 0.4 mi
- 6/10Marjorie French Middle SchoolGrades: 6-8Distance: 1 mi
- 3/10Topeka West High SchoolGrades: 9-12Distance: 0.7 mi
Schools provided by the listing agent
- Elementary: McClure Elementary School/USD 501
- Middle: Jardine Middle School/USD 501
- High: Topeka West High School/USD 501
Source: Sunflower AOR. This data may not be complete. We recommend contacting the local school district to confirm school assignments for this home.


