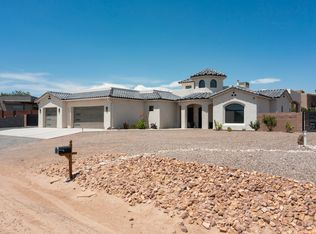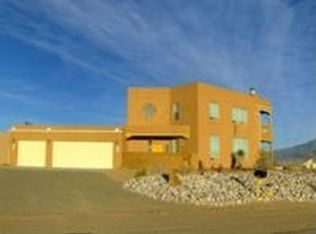Sold
Price Unknown
5720 Rio Lama Rd NE, Rio Rancho, NM 87144
5beds
3,253sqft
Single Family Residence
Built in 2005
0.52 Acres Lot
$776,500 Zestimate®
$--/sqft
$3,063 Estimated rent
Home value
$776,500
$738,000 - $815,000
$3,063/mo
Zestimate® history
Loading...
Owner options
Explore your selling options
What's special
Seller owned solar and a private well! Enjoy the space without the high costs. Nestled on a lush and generous .52-acre lot in Rio Rancho, this property delivers expansive indoor-outdoor living, and countless features including a separate living area/casita.Ideal for car enthusiasts, or hobbyists, the home includes an oversized 3-car garage (1,488 SF) with extended depth, a dedicated hobby/game room, a 10x15 woodworking space, and a separate storage shed -- perfect for every project or pastime.The main house is designed with community and comfort in mind. The chef's kitchen boasts a gas cooktop, double convection ovens, dual sinks, a walk-in pantry, and flows effortlessly into the dining and living areas -- perfect for entertaining.
Zillow last checked: 8 hours ago
Listing updated: February 06, 2026 at 08:21am
Listed by:
D'Nette K Wood 505-463-2910,
Sotheby's International Realty
Bought with:
Lalaine D Stone, 49904
Keller Williams Realty
Source: SWMLS,MLS#: 1092392
Facts & features
Interior
Bedrooms & bathrooms
- Bedrooms: 5
- Bathrooms: 4
- Full bathrooms: 2
- 3/4 bathrooms: 2
Primary bedroom
- Level: Main
- Area: 306
- Dimensions: 17 x 18
Kitchen
- Level: Main
- Area: 252
- Dimensions: 18 x 14
Living room
- Level: Main
- Area: 529
- Dimensions: 23 x 23
Heating
- Active Solar, Combination, Radiant
Cooling
- Refrigerated
Appliances
- Included: Cooktop, Double Oven, Dishwasher, Microwave, Refrigerator, Water Softener Owned
- Laundry: Gas Dryer Hookup, Washer Hookup, Dryer Hookup, ElectricDryer Hookup
Features
- Ceiling Fan(s), Central Vacuum, Dual Sinks, Main Level Primary, Pantry, Utility Room
- Flooring: Tile
- Windows: Thermal Windows
- Has basement: No
- Number of fireplaces: 2
- Fireplace features: Wood Burning
Interior area
- Total structure area: 3,253
- Total interior livable area: 3,253 sqft
Property
Parking
- Total spaces: 3
- Parking features: Attached, Finished Garage, Garage, Oversized, Workshop in Garage
- Attached garage spaces: 3
Features
- Levels: One
- Stories: 1
- Patio & porch: Covered, Patio
- Exterior features: Sprinkler/Irrigation
Lot
- Size: 0.52 Acres
- Features: Sprinklers Automatic, Trees
Details
- Additional structures: Shed(s)
- Parcel number: R046939
- Zoning description: R-1
Construction
Type & style
- Home type: SingleFamily
- Architectural style: Spanish/Mediterranean
- Property subtype: Single Family Residence
Materials
- Frame
- Foundation: Slab
- Roof: Membrane,Rubber
Condition
- Resale
- New construction: No
- Year built: 2005
Utilities & green energy
- Sewer: Septic Tank
- Water: Private, Well
- Utilities for property: Electricity Connected, Natural Gas Connected
Green energy
- Energy generation: Solar
- Water conservation: Water-Smart Landscaping
Community & neighborhood
Location
- Region: Rio Rancho
- Subdivision: Los Rios
Other
Other facts
- Listing terms: Cash,Conventional,VA Loan
Price history
| Date | Event | Price |
|---|---|---|
| 2/6/2026 | Sold | -- |
Source: | ||
| 1/3/2026 | Pending sale | $799,000$246/sqft |
Source: | ||
| 10/30/2025 | Price change | $799,000-2%$246/sqft |
Source: | ||
| 10/3/2025 | Listed for sale | $815,000$251/sqft |
Source: | ||
| 10/1/2025 | Listing removed | $815,000$251/sqft |
Source: | ||
Public tax history
| Year | Property taxes | Tax assessment |
|---|---|---|
| 2025 | $8,636 -1.5% | $247,476 +1.8% |
| 2024 | $8,764 +2.4% | $243,188 +2.8% |
| 2023 | $8,558 +68.5% | $236,638 +67.9% |
Find assessor info on the county website
Neighborhood: Los Rios
Nearby schools
GreatSchools rating
- 7/10Enchanted Hills Elementary SchoolGrades: K-5Distance: 0.7 mi
- 8/10Mountain View Middle SchoolGrades: 6-8Distance: 4.3 mi
- 7/10V Sue Cleveland High SchoolGrades: 9-12Distance: 3.2 mi
Get a cash offer in 3 minutes
Find out how much your home could sell for in as little as 3 minutes with a no-obligation cash offer.
Estimated market value$776,500
Get a cash offer in 3 minutes
Find out how much your home could sell for in as little as 3 minutes with a no-obligation cash offer.
Estimated market value
$776,500

