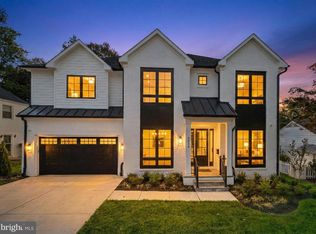BRAND NEW "SMART HOME" in desirable Springfield neighborhood! Corner lot allows for preferable side load garage. Everything you would expect in a new Castlewood home. Cool 2nd level Family Loft! Bright walk-out lower level. Only 3 blocks to Wood Acres Elem. Sch; 1 block to bus stop. Less than a mile to the Westwood Shopping Cntr, Whole Foods. Close to the Crescent Trail too. Whitman High School!!
This property is off market, which means it's not currently listed for sale or rent on Zillow. This may be different from what's available on other websites or public sources.
