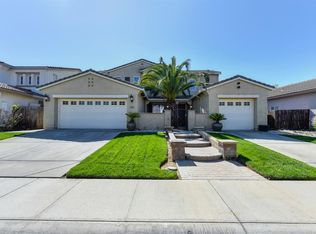Closed
$690,000
5720 Mallardview Way, Elk Grove, CA 95757
4beds
2,060sqft
Single Family Residence
Built in 2004
7,348.57 Square Feet Lot
$667,000 Zestimate®
$335/sqft
$2,916 Estimated rent
Home value
$667,000
$600,000 - $740,000
$2,916/mo
Zestimate® history
Loading...
Owner options
Explore your selling options
What's special
Welcome to this charming property! Gorgeous single-story home! This home is 2,060 sq. ft. with a very spacious and highly desired floorplan, 4 bedrooms, 2 full baths, 3 car garage and low maintenance backyard. Wood flooring in great room, great center cooking island in kitchen, nicely landscaped yards with beautiful palm trees, Plantation shutters, French doors at fourth bedroom perfect for home office. This one story and ready-to-move-in home is the jewel of this Elk Grove neighborhood. You won't need to do anything to this home except enjoy it. Excellent schools, parks, and shopping just few blocks away!
Zillow last checked: 8 hours ago
Listing updated: July 29, 2024 at 10:16am
Listed by:
Yeon Yang,
AMP Real Estate Inc.,
Andrew Pae DRE #00982180 916-761-3673,
AMP Real Estate Inc.
Bought with:
Byron Brenes, DRE #01995304
Redfin Corporation
Source: MetroList Services of CA,MLS#: 224067501Originating MLS: MetroList Services, Inc.
Facts & features
Interior
Bedrooms & bathrooms
- Bedrooms: 4
- Bathrooms: 2
- Full bathrooms: 2
Primary bedroom
- Features: Walk-In Closet
Primary bathroom
- Features: Shower Stall(s), Double Vanity, Sunken Tub, Walk-In Closet(s)
Dining room
- Features: Breakfast Nook, Bar, Space in Kitchen, Formal Area
Kitchen
- Features: Pantry Closet, Tile Counters
Heating
- Central, Natural Gas
Cooling
- Ceiling Fan(s), Central Air
Appliances
- Included: Free-Standing Gas Oven, Dishwasher, Disposal, Microwave, Plumbed For Ice Maker
- Laundry: Cabinets, Inside Room
Features
- Flooring: Carpet, Tile, Wood
- Number of fireplaces: 1
- Fireplace features: Living Room
Interior area
- Total interior livable area: 2,060 sqft
Property
Parking
- Total spaces: 3
- Parking features: Attached
- Attached garage spaces: 3
Features
- Stories: 1
Lot
- Size: 7,348 sqft
- Features: Auto Sprinkler F&R, Corner Lot, Other, Low Maintenance
Details
- Parcel number: 13210300330000
- Zoning description: RD5
- Special conditions: Other
Construction
Type & style
- Home type: SingleFamily
- Architectural style: Contemporary
- Property subtype: Single Family Residence
Materials
- Stucco, Frame
- Foundation: Slab
- Roof: Tile
Condition
- Year built: 2004
Details
- Builder name: Dunmore Homes
Utilities & green energy
- Sewer: Sewer in Street, In & Connected
- Water: Public
- Utilities for property: Cable Connected, Public, Natural Gas Connected
Community & neighborhood
Location
- Region: Elk Grove
Other
Other facts
- Road surface type: Paved
Price history
| Date | Event | Price |
|---|---|---|
| 2/3/2025 | Listing removed | $2,950$1/sqft |
Source: Zillow Rentals | ||
| 10/30/2024 | Listed for rent | $2,950+34.1%$1/sqft |
Source: Zillow Rentals | ||
| 7/26/2024 | Sold | $690,000-0.7%$335/sqft |
Source: MetroList Services of CA #224067501 | ||
| 7/10/2024 | Pending sale | $695,000$337/sqft |
Source: MetroList Services of CA #224067501 | ||
| 7/9/2024 | Price change | $695,000-1.4%$337/sqft |
Source: MetroList Services of CA #224067501 | ||
Public tax history
| Year | Property taxes | Tax assessment |
|---|---|---|
| 2025 | -- | $690,000 +54.3% |
| 2024 | $6,254 -7.2% | $447,068 +2% |
| 2023 | $6,736 +12% | $438,303 +2% |
Find assessor info on the county website
Neighborhood: 95757
Nearby schools
GreatSchools rating
- 6/10Helen Carr Castello Elementary SchoolGrades: K-6Distance: 0.3 mi
- 6/10Toby Johnson Middle SchoolGrades: 7-8Distance: 0.7 mi
- 9/10Franklin High SchoolGrades: 9-12Distance: 0.7 mi
Get a cash offer in 3 minutes
Find out how much your home could sell for in as little as 3 minutes with a no-obligation cash offer.
Estimated market value
$667,000
Get a cash offer in 3 minutes
Find out how much your home could sell for in as little as 3 minutes with a no-obligation cash offer.
Estimated market value
$667,000
