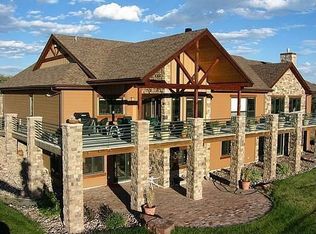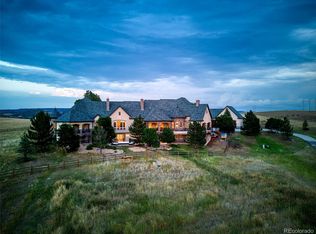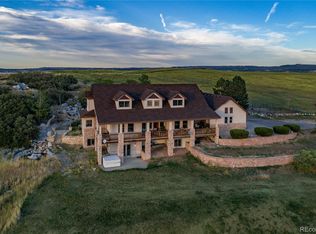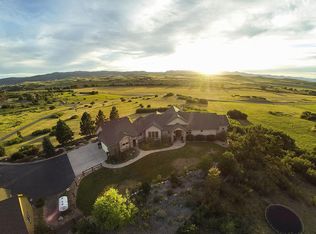Priceless,forever mountain views in premier location of Lambert Ranch Trail.Enjoy privacy,ranch living,walk out basement,pool w/swim up bar stools, kitchen,NEW hot tub,2 decks,fountain&gas fireplace.Main floor master is private with accent wall,deck,stone fireplace,5 pc bath and VIEWS! Also,2800SF outbuilding guest suite including bed/bath,kitchen,laundry,& enclosed RV parking.NEW wood floors on main,lower&stairs.The entry opens to a stunning wall of windows to capture the views and nature.The NEW custom stone fireplaces,LED lighting both interior and exterior and vaulted ceilings covered with NEW wood beams are a must see.Much of your time will be spent on the oversized deck w/unobstructed views,sprawling hills,perfert for peaceful morning coffee or sunset dining.10+acres will feel like you are on vacation year round.Property allows for 1 more building.All with a prime location to Castle Rock&Denver. INCOME POTENTIAL with separate apartment.Pride of ownership,well built custom home.
This property is off market, which means it's not currently listed for sale or rent on Zillow. This may be different from what's available on other websites or public sources.



