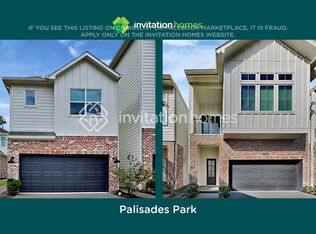Stunning 2 story home w/ 3 bedrooms & 2.5 baths located in the Cottage Grove community, it's just a few miles from The Galleria, Allen Parkway, Downtown, The Heights & the Texas Medical Center! You are just minutes from upscale shopping & dining and only 1 mile to the Railway Heights Market! Your 1st floor has a perfect open layout for entertaining! Large granite countertops and breakfast bar in the kitchen with stainless appliances including gas cook-top, double basin under-mount sink. and a built-in wine cooler too! You have a 2 car garage and a fenced landscape backyard for entertainment. Refrigerator, Washer & Dryer included! High ceilings, granite countertops, stainless appliances, crown molding & hardwood floors. Custom Masters closet for additional comfort. Move in ready 1st July 2025
Copyright notice - Data provided by HAR.com 2022 - All information provided should be independently verified.
House for rent
$3,400/mo
5720 Kiam St UNIT D, Houston, TX 77007
3beds
2,328sqft
Price is base rent and doesn't include required fees.
Singlefamily
Available now
-- Pets
Electric, gas, ceiling fan
Gas dryer hookup laundry
2 Attached garage spaces parking
Electric, natural gas
What's special
Fenced landscape backyardHigh ceilingsHardwood floorsStainless appliancesGranite countertopsBuilt-in wine coolerDouble basin under-mount sink
- 10 days
- on Zillow |
- -- |
- -- |
Travel times
Facts & features
Interior
Bedrooms & bathrooms
- Bedrooms: 3
- Bathrooms: 3
- Full bathrooms: 2
- 1/2 bathrooms: 1
Heating
- Electric, Natural Gas
Cooling
- Electric, Gas, Ceiling Fan
Appliances
- Included: Dishwasher, Dryer, Microwave, Oven, Refrigerator, Stove, Trash Compactor, Washer
- Laundry: Gas Dryer Hookup, In Unit, Washer Hookup
Features
- All Bedrooms Up, Balcony, Ceiling Fan(s), En-Suite Bath, High Ceilings, Walk-In Closet(s), Wired for Sound
- Flooring: Carpet, Tile, Wood
Interior area
- Total interior livable area: 2,328 sqft
Property
Parking
- Total spaces: 2
- Parking features: Attached, Covered
- Has attached garage: Yes
- Details: Contact manager
Features
- Stories: 2
- Exterior features: All Bedrooms Up, Attached, Balcony, En-Suite Bath, Flooring: Wood, Garage Door Opener, Gas Dryer Hookup, Heating: Electric, Heating: Gas, High Ceilings, Lot Features: Street, Street, Walk-In Closet(s), Washer Hookup, Wired for Sound
Details
- Parcel number: 0102330000277
Construction
Type & style
- Home type: SingleFamily
- Property subtype: SingleFamily
Condition
- Year built: 2009
Community & HOA
Location
- Region: Houston
Financial & listing details
- Lease term: Long Term,12 Months
Price history
| Date | Event | Price |
|---|---|---|
| 5/20/2025 | Listed for rent | $3,400$1/sqft |
Source: | ||
| 5/18/2024 | Listing removed | -- |
Source: | ||
| 5/11/2024 | Price change | $3,400+7.9%$1/sqft |
Source: | ||
| 5/10/2024 | Listed for rent | $3,150$1/sqft |
Source: | ||
| 3/28/2023 | Listing removed | -- |
Source: | ||
![[object Object]](https://photos.zillowstatic.com/fp/e582e9dc0f08b964851a32e87cec8307-p_i.jpg)
