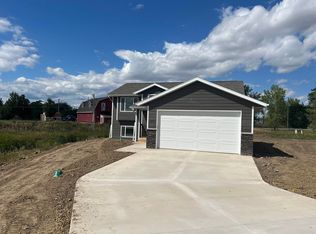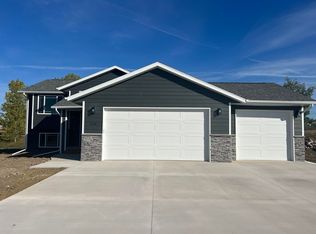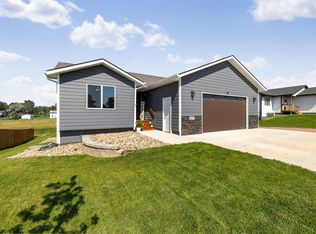Sold for $350,000
$350,000
5720 Derringer Rd, Rapid City, SD 57703
3beds
1,924sqft
New Construction
Built in 2023
8,712 Square Feet Lot
$379,800 Zestimate®
$182/sqft
$2,328 Estimated rent
Home value
$379,800
$361,000 - $399,000
$2,328/mo
Zestimate® history
Loading...
Owner options
Explore your selling options
What's special
This modern split foyer home is a testament to contemporary living at its best. Check out this huge 3 car garage! If you've been searching for a stylish and functional residence that checks all the boxes, this is your opportunity. With a spacious open-concept living area it's an entertainer's dream, featuring abundant natural light, vaulted ceilings, and a seamless flow between the living room, dining area, and kitchen. Offering a master suite with tiled shower on the first level with a walk-in closet. Also on main level is an additional bedroom and bathroom. The basement offers one finished bedroom and a blank canvas to customize the remainder of this space. Listed by Kevin Andreson, KWBH, 605-646-5409. Don't miss out on an opportunity to call this property yours!
Zillow last checked: 8 hours ago
Listing updated: March 15, 2024 at 04:27am
Listed by:
Kevin Andreson,
Keller Williams Realty Black Hills SP
Bought with:
NON MEMBER
NON-MEMBER OFFICE
Source: Mount Rushmore Area AOR,MLS#: 78110
Facts & features
Interior
Bedrooms & bathrooms
- Bedrooms: 3
- Bathrooms: 2
- Full bathrooms: 2
Primary bedroom
- Level: Main
- Area: 144
- Dimensions: 12 x 12
Bedroom 2
- Level: Main
- Area: 110
- Dimensions: 10 x 11
Bedroom 3
- Level: Basement
- Area: 110
- Dimensions: 10 x 11
Dining room
- Area: 70
- Dimensions: 10 x 7
Kitchen
- Dimensions: 11 x 10
Living room
- Area: 195
- Dimensions: 15 x 13
Heating
- Natural Gas, Forced Air
Cooling
- Refrig. C/Air
Appliances
- Included: None
- Laundry: Main Level
Features
- Flooring: Carpet, Vinyl
- Windows: Sliders, Vinyl
- Basement: Full,Partially Finished
- Number of fireplaces: 1
- Fireplace features: None
Interior area
- Total structure area: 1,924
- Total interior livable area: 1,924 sqft
Property
Parking
- Total spaces: 3
- Parking features: Three Car, Attached
- Attached garage spaces: 3
Features
- Levels: Split Foyer
- Patio & porch: Open Patio
Lot
- Size: 8,712 sqft
- Features: None
Details
- Parcel number: 3814104008
Construction
Type & style
- Home type: SingleFamily
- Property subtype: New Construction
Materials
- Frame
- Roof: Composition
Condition
- New Construction
- New construction: Yes
- Year built: 2023
Community & neighborhood
Security
- Security features: Smoke Detector(s)
Location
- Region: Rapid City
- Subdivision: Murphy Ranch Estates Subdivision
Other
Other facts
- Listing terms: Cash,New Loan,FHA,VA Loan
- Road surface type: Paved
Price history
| Date | Event | Price |
|---|---|---|
| 3/13/2024 | Sold | $350,000+0%$182/sqft |
Source: | ||
| 2/17/2024 | Contingent | $349,900$182/sqft |
Source: | ||
| 11/27/2023 | Price change | $349,900-2.8%$182/sqft |
Source: | ||
| 11/15/2023 | Price change | $359,900-1.9%$187/sqft |
Source: | ||
| 10/23/2023 | Listed for sale | $366,900$191/sqft |
Source: | ||
Public tax history
| Year | Property taxes | Tax assessment |
|---|---|---|
| 2025 | $4,303 +516.3% | $378,700 +19.7% |
| 2024 | $698 +2.4% | $316,300 +539% |
| 2023 | $682 | $49,500 +10% |
Find assessor info on the county website
Neighborhood: Green Valley
Nearby schools
GreatSchools rating
- 6/10Vandenberg Elementary - 02Grades: 4-5Distance: 6.5 mi
- 5/10Douglas Middle School - 01Grades: 6-8Distance: 6.8 mi
- 2/10Douglas High School - 03Grades: 9-12Distance: 6.6 mi
Get pre-qualified for a loan
At Zillow Home Loans, we can pre-qualify you in as little as 5 minutes with no impact to your credit score.An equal housing lender. NMLS #10287.


