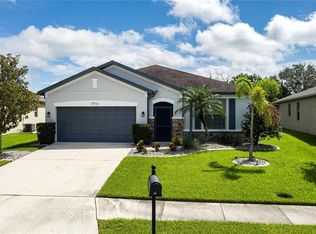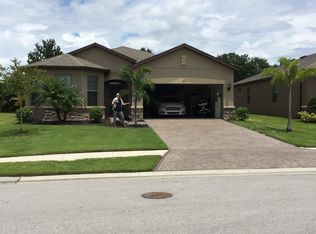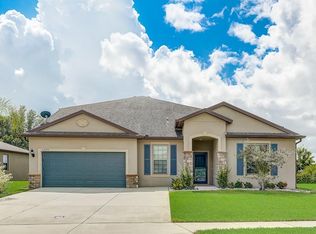Welcome to this gorgeous open floor plan home designed for comfortable living. This gorgeous home is located in the desirable community of Harrison Ranch. This three bedroom plus den, two bathroom home has been meticulously maintained. Check out the gourmet kitchen with huge island, upgraded cabinetry (soft closing doors and drawers), double ovens, induction cooktop, and beverage cooler. A chef designed it with family gatherings in mind! Entertaining is effortless with the open living room and dining room layout. The light and bright den is at the front of the home, with room for multiple desks and a cozy reading area. Off the main hall are two generous sized bedrooms and the guest bathroom. The master suite features a huge walk in closet and views of the lushly landscaped backyard. The recent screen room addition is perfect for enjoying the Florida lifestyle with room for seating and dining. Enjoy views of the pond and preserve area while sipping your morning coffee. There is a drop zone right inside the garage door with additional storage in the laundry room cabinets. The garage also offers plenty of room for storage, workshop space, or longer vehicles thanks to the four-foot extension. Harrison Ranch is proud to offer a long list of amenities with low HOA fees, including a playground right down the street! There is a large pool with lap lanes, 24-Hour gym, clubhouse, tennis, pickle ball, basketball, walking trails, and an events coordinator to keep you busy! Parrish is conveniently located to Tampa, St. Petersburg and Sarasota as well as Orlando.
This property is off market, which means it's not currently listed for sale or rent on Zillow. This may be different from what's available on other websites or public sources.


