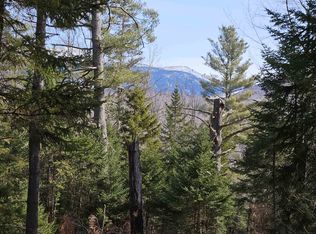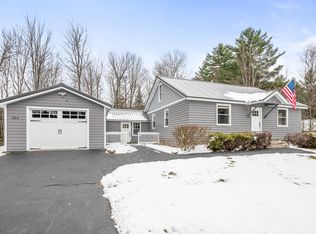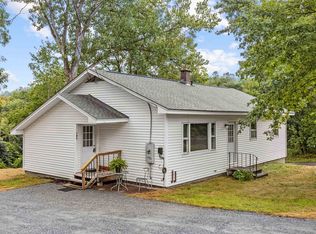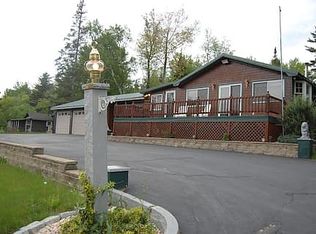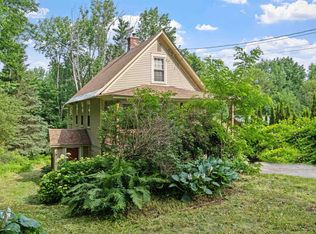FRANCONIA, NH- This charming property offers incredible mountain views that will take your breath away, providing the perfect backdrop for your everyday life. Lovingly cared for and maintained by the same family for over 50 years, it is now time for its new owners. Enjoy the convenience of one level living, featuring two bedrooms plus a bonus room that can be customized to fit your needs- whether it be a home office, guest room, or playroom. Abundance of natural light fills the living room with large windows to take in the mountain range. The kitchen boasts a laundry room and storage area. Views of Cannon Mtn, Mt Lafayette, Mt. Lincoln, Mt. Garfield and more, will have you wanting to dine in for every meal. BRAND NEW well and water filtration system installed. Located just a short 3 miles to the base of Cannon Mountain. Outdoor enthusiasts will love the proximity to skiing and hiking opportunities. Quaint restaurants in downtown Franconia offer delightful dining options for every occasion. Call today to schedule your tour!
Active
Listed by:
Randi Mackay,
Century 21 Mountainside Realty 603-745-2121
Price cut: $8.5K (12/25)
$373,000
572 Wells Road, Franconia, NH 03580
2beds
912sqft
Est.:
Ranch
Built in 1950
0.48 Acres Lot
$361,800 Zestimate®
$409/sqft
$-- HOA
What's special
Incredible mountain viewsOne level livingAbundance of natural lightLarge windows
- 103 days |
- 1,305 |
- 29 |
Zillow last checked: 8 hours ago
Listing updated: January 13, 2026 at 08:50am
Listed by:
Randi Mackay,
Century 21 Mountainside Realty 603-745-2121
Source: PrimeMLS,MLS#: 5067658
Tour with a local agent
Facts & features
Interior
Bedrooms & bathrooms
- Bedrooms: 2
- Bathrooms: 1
- Full bathrooms: 1
Heating
- Oil, Forced Air
Cooling
- None
Appliances
- Included: Electric Range, Refrigerator
Features
- Basement: Crawl Space,Walk-Out Access
Interior area
- Total structure area: 1,312
- Total interior livable area: 912 sqft
- Finished area above ground: 912
- Finished area below ground: 0
Property
Parking
- Parking features: Gravel
Features
- Levels: One
- Stories: 1
- Has view: Yes
- View description: Mountain(s)
Lot
- Size: 0.48 Acres
- Features: Level
Details
- Parcel number: FRNCM00026L000010S000000
- Zoning description: Residential
Construction
Type & style
- Home type: SingleFamily
- Architectural style: Ranch
- Property subtype: Ranch
Materials
- Wood Frame
- Foundation: Concrete
- Roof: Rolled/Hot Mop
Condition
- New construction: No
- Year built: 1950
Utilities & green energy
- Electric: Circuit Breakers
- Sewer: Leach Field, Septic Tank
- Utilities for property: Satellite, Satellite Internet
Community & HOA
Location
- Region: Franconia
Financial & listing details
- Price per square foot: $409/sqft
- Tax assessed value: $192,500
- Annual tax amount: $3,076
- Date on market: 10/29/2025
Estimated market value
$361,800
$344,000 - $380,000
$2,161/mo
Price history
Price history
| Date | Event | Price |
|---|---|---|
| 12/25/2025 | Price change | $373,000-2.2%$409/sqft |
Source: | ||
| 10/29/2025 | Listed for sale | $381,500+9.2%$418/sqft |
Source: | ||
| 6/11/2025 | Listing removed | $349,500$383/sqft |
Source: | ||
| 4/1/2025 | Price change | $349,500-2.9%$383/sqft |
Source: | ||
| 1/31/2025 | Listed for sale | $359,900$395/sqft |
Source: | ||
Public tax history
Public tax history
| Year | Property taxes | Tax assessment |
|---|---|---|
| 2024 | $3,076 +11.4% | $192,500 |
| 2023 | $2,762 +17.6% | $192,500 |
| 2022 | $2,349 -10.8% | $192,500 |
Find assessor info on the county website
BuyAbility℠ payment
Est. payment
$2,074/mo
Principal & interest
$1446
Property taxes
$497
Home insurance
$131
Climate risks
Neighborhood: 03580
Nearby schools
GreatSchools rating
- 9/10Lafayette Regional SchoolGrades: K-6Distance: 2.7 mi
- 7/10Profile Junior High SchoolGrades: 7-8Distance: 4.9 mi
- 9/10Profile Senior High SchoolGrades: 9-12Distance: 4.9 mi
- Loading
- Loading
