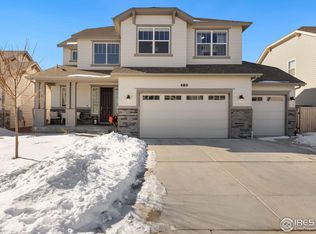The Glendale II includes approx 2561 sqft & is a desirable two-story home. This home provides a covered porch on the front of the home. As you walk through the entry, you can see the study. This home has a four bay garage, a mud area & a powder bath on the main level. Once you pass the staircase, you will see the gourmet kitchen, nook & great room lit up with natural light. The kitchen will include Linen quartz countertops, maple cabinetry & stainless steel appliances. The flooring will be a mixture of engineered hardwood, ceramic tile and carpet. The entry, nook, kitchen, and great room will have Terrace Maple- Timberwolf engineered hardwood floors. This home also has a spacious great room. Homeowners will enjoy the rear patio. The second level of this home will have three bedrooms, three baths, a laundry room and a large loft. This home also has a finished basement which gives you an additional bedroom, full bath, game room and storage space. This home is move-in ready!
This property is off market, which means it's not currently listed for sale or rent on Zillow. This may be different from what's available on other websites or public sources.
