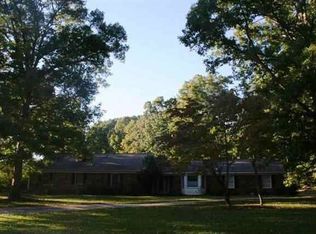Closed
$1,420,000
572 W Shiloh Unity Rd, Lancaster, SC 29720
4beds
4,183sqft
Single Family Residence
Built in 2014
2.64 Acres Lot
$1,425,400 Zestimate®
$339/sqft
$3,655 Estimated rent
Home value
$1,425,400
$1.31M - $1.55M
$3,655/mo
Zestimate® history
Loading...
Owner options
Explore your selling options
What's special
Experience timeless elegance in this castle-inspired estate set on over 2.5 acres of beautifully landscaped land. Step into a grand foyer where rich hardwood floors lead through expansive living areas filled with natural light. This spacious home features 4 bedrooms and 3.5 baths, including a luxurious main-level primary suite with a spa-like ensuite offering a step-up garden tub, heated floors, and a large walk-in closet. Outside, enjoy a covered porch and upper deck overlooking a fenced inground pool surrounded by palm trees, perfect for relaxing or entertaining. A second living quarters built in 2008 with a newer HVAC system includes a bedroom, full bath, kitchen, bonus room, and a two-car garage, ideal for guests or extended stays. Every detail of this home has been thoughtfully crafted to create a private sanctuary blending comfort, elegance, and versatility in a truly unique setting.
Zillow last checked: 8 hours ago
Listing updated: December 02, 2025 at 01:56pm
Listing Provided by:
Sherry Avant Sherry@stephencooley.com,
Stephen Cooley Real Estate
Bought with:
Angela Alston Jenkins
Coldwell Banker Realty
Source: Canopy MLS as distributed by MLS GRID,MLS#: 4273127
Facts & features
Interior
Bedrooms & bathrooms
- Bedrooms: 4
- Bathrooms: 4
- Full bathrooms: 3
- 1/2 bathrooms: 1
- Main level bedrooms: 1
Primary bedroom
- Features: Garden Tub, Tray Ceiling(s), Walk-In Closet(s)
- Level: Main
Primary bedroom
- Level: 2nd Living Quarters
Bedroom s
- Level: Upper
Bedroom s
- Level: Upper
Bedroom s
- Level: Upper
Bathroom full
- Level: Main
Bathroom full
- Level: Upper
Bathroom full
- Level: Upper
Bathroom full
- Level: 2nd Living Quarters
Bathroom half
- Level: Main
Bar entertainment
- Level: 2nd Living Quarters
Bonus room
- Level: Upper
Bonus room
- Level: 2nd Living Quarters
Dining room
- Level: Main
Great room
- Level: Main
Kitchen
- Level: Main
Kitchen
- Features: Kitchen Island, Walk-In Pantry
- Level: 2nd Living Quarters
Living room
- Level: Main
Living room
- Level: 2nd Living Quarters
Loft
- Level: Upper
Office
- Level: Main
Heating
- Other
Cooling
- Central Air
Appliances
- Included: Dishwasher, Double Oven, Gas Oven, Gas Range, Microwave, Refrigerator, Wine Refrigerator
- Laundry: Laundry Room, Main Level, Sink
Features
- Built-in Features, Kitchen Island, Pantry, Walk-In Closet(s)
- Flooring: Carpet, Tile, Wood
- Has basement: No
- Attic: Pull Down Stairs,Walk-In
- Fireplace features: Gas Log, Great Room, Living Room
Interior area
- Total structure area: 4,183
- Total interior livable area: 4,183 sqft
- Finished area above ground: 4,183
- Finished area below ground: 0
Property
Parking
- Total spaces: 3
- Parking features: Attached Garage, Garage on Main Level
- Attached garage spaces: 3
- Details: In addition to the 3 car garage attached to the main house, the pool house also has a separate 2 car garage.
Features
- Levels: Two
- Stories: 2
- Patio & porch: Covered, Deck, Porch
- Exterior features: In-Ground Irrigation, Outdoor Kitchen
Lot
- Size: 2.64 Acres
Details
- Parcel number: 004900004.05
- Zoning: LDR
- Special conditions: Standard
Construction
Type & style
- Home type: SingleFamily
- Property subtype: Single Family Residence
Materials
- Brick Full, Stucco
- Foundation: Crawl Space
Condition
- New construction: No
- Year built: 2014
Utilities & green energy
- Sewer: Septic Installed
- Water: County Water
Community & neighborhood
Security
- Security features: Security System
Location
- Region: Lancaster
- Subdivision: Eagle Pointe
Other
Other facts
- Road surface type: Concrete, Paved
Price history
| Date | Event | Price |
|---|---|---|
| 12/2/2025 | Sold | $1,420,000+1.5%$339/sqft |
Source: | ||
| 10/27/2025 | Pending sale | $1,399,000$334/sqft |
Source: | ||
| 10/1/2025 | Price change | $1,399,000-6.7%$334/sqft |
Source: | ||
| 7/18/2025 | Price change | $1,500,000-3.2%$359/sqft |
Source: | ||
| 6/23/2025 | Listed for sale | $1,550,000-6.1%$371/sqft |
Source: | ||
Public tax history
| Year | Property taxes | Tax assessment |
|---|---|---|
| 2024 | $7,794 | $22,560 |
| 2023 | $7,794 +2.1% | $22,560 |
| 2022 | $7,637 | $22,560 |
Find assessor info on the county website
Neighborhood: 29720
Nearby schools
GreatSchools rating
- 6/10North Elementary SchoolGrades: PK-5Distance: 2.6 mi
- 9/10Buford Middle SchoolGrades: 6-8Distance: 9.9 mi
- 2/10Lancaster High SchoolGrades: 9-12Distance: 2.9 mi
Get a cash offer in 3 minutes
Find out how much your home could sell for in as little as 3 minutes with a no-obligation cash offer.
Estimated market value$1,425,400
Get a cash offer in 3 minutes
Find out how much your home could sell for in as little as 3 minutes with a no-obligation cash offer.
Estimated market value
$1,425,400
