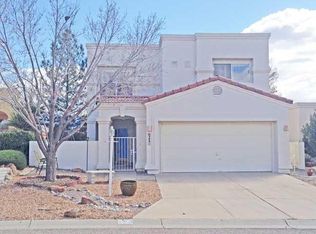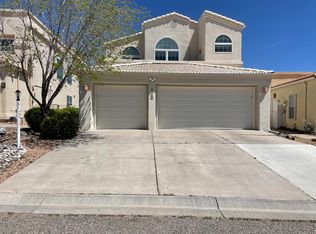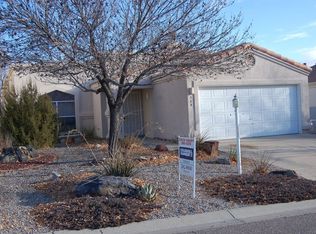Sold
Price Unknown
572 Superstition Dr SE, Rio Rancho, NM 87124
2beds
1,817sqft
Single Family Residence
Built in 1993
5,662.8 Square Feet Lot
$326,600 Zestimate®
$--/sqft
$1,937 Estimated rent
Home value
$326,600
$297,000 - $359,000
$1,937/mo
Zestimate® history
Loading...
Owner options
Explore your selling options
What's special
Welcome to this beautiful home in the heart of Rio Rancho! This well-maintained property offers a spacious and open floor plan with abundant natural light. The kitchen features corian countertops, beautiful cabinetry, and new stainless-steel appliances--perfect for cooking and entertaining. There are two primary suites! Both suites feature a walk-in closet and en-suite bath. There is also a bonus room that could be used as an office, a family room or anything else that you envision it to be! Step outside to a beautifully landscaped backyard, ideal for relaxing or hosting gatherings. The water heater is brand new, and the home features refrigerated air. Conveniently located near schools, parks, and shopping, this home is a must-see. Don't miss this incredible opportunity!
Zillow last checked: 8 hours ago
Listing updated: May 13, 2025 at 05:52pm
Listed by:
The Hester Team 505-379-9414,
RE/MAX ELEVATE
Bought with:
Sandy Alvarez, 53568
Keller Williams Realty
Source: SWMLS,MLS#: 1079557
Facts & features
Interior
Bedrooms & bathrooms
- Bedrooms: 2
- Bathrooms: 2
- Full bathrooms: 1
- 3/4 bathrooms: 1
Primary bedroom
- Level: Main
- Area: 256
- Dimensions: 16 x 16
Bedroom 2
- Level: Main
- Area: 201
- Dimensions: 16.75 x 12
Kitchen
- Level: Main
- Area: 148.05
- Dimensions: 12.6 x 11.75
Living room
- Level: Main
- Area: 339.07
- Dimensions: 24.66 x 13.75
Heating
- Central, Forced Air, Natural Gas
Cooling
- Refrigerated
Appliances
- Included: Dryer, Dishwasher, Free-Standing Electric Range, Disposal, Microwave, Refrigerator, Washer
- Laundry: Washer Hookup, Electric Dryer Hookup, Gas Dryer Hookup
Features
- Breakfast Bar, Bathtub, Ceiling Fan(s), Garden Tub/Roman Tub, Multiple Living Areas, Multiple Primary Suites, Pantry, Soaking Tub, Separate Shower, Walk-In Closet(s)
- Flooring: Carpet, Tile
- Windows: Double Pane Windows, Insulated Windows
- Has basement: No
- Number of fireplaces: 1
- Fireplace features: Glass Doors, Gas Log
Interior area
- Total structure area: 1,817
- Total interior livable area: 1,817 sqft
Property
Parking
- Total spaces: 2
- Parking features: Attached, Finished Garage, Garage, Garage Door Opener
- Attached garage spaces: 2
Features
- Levels: One
- Stories: 1
- Patio & porch: Open, Patio
- Exterior features: Private Yard
- Fencing: Wall
Lot
- Size: 5,662 sqft
- Features: Landscaped, Trees, Xeriscape
Details
- Parcel number: R027727
- Zoning description: R-1
Construction
Type & style
- Home type: SingleFamily
- Property subtype: Single Family Residence
Materials
- Frame, Stucco
- Roof: Flat,Pitched,Tile
Condition
- Resale
- New construction: No
- Year built: 1993
Details
- Builder name: Charter
Utilities & green energy
- Sewer: Public Sewer
- Water: Public
- Utilities for property: Cable Connected, Electricity Connected, Natural Gas Connected, Phone Connected, Sewer Connected, Water Connected
Green energy
- Energy generation: None
- Water conservation: Water-Smart Landscaping
Community & neighborhood
Security
- Security features: Smoke Detector(s)
Location
- Region: Rio Rancho
HOA & financial
HOA
- Has HOA: Yes
- HOA fee: $80 quarterly
- Services included: Common Areas
Other
Other facts
- Listing terms: Cash,Conventional,FHA,VA Loan
- Road surface type: Paved
Price history
| Date | Event | Price |
|---|---|---|
| 5/12/2025 | Sold | -- |
Source: | ||
| 4/13/2025 | Pending sale | $339,900$187/sqft |
Source: | ||
| 4/1/2025 | Price change | $339,900-2.9%$187/sqft |
Source: | ||
| 3/22/2025 | Price change | $349,900-2.8%$193/sqft |
Source: | ||
| 3/6/2025 | Listed for sale | $359,900$198/sqft |
Source: | ||
Public tax history
| Year | Property taxes | Tax assessment |
|---|---|---|
| 2025 | $1,747 -10.7% | $62,073 +3% |
| 2024 | $1,956 +3% | $60,265 +3% |
| 2023 | $1,899 +2.3% | $58,510 +3% |
Find assessor info on the county website
Neighborhood: High Resort Village
Nearby schools
GreatSchools rating
- 4/10Martin King Jr Elementary SchoolGrades: K-5Distance: 1.3 mi
- 5/10Lincoln Middle SchoolGrades: 6-8Distance: 0.6 mi
- 7/10Rio Rancho High SchoolGrades: 9-12Distance: 0.9 mi
Get a cash offer in 3 minutes
Find out how much your home could sell for in as little as 3 minutes with a no-obligation cash offer.
Estimated market value$326,600
Get a cash offer in 3 minutes
Find out how much your home could sell for in as little as 3 minutes with a no-obligation cash offer.
Estimated market value
$326,600


