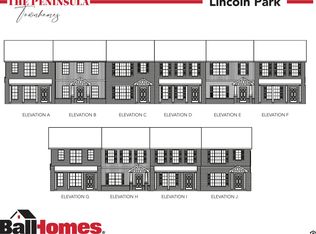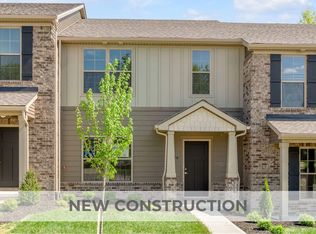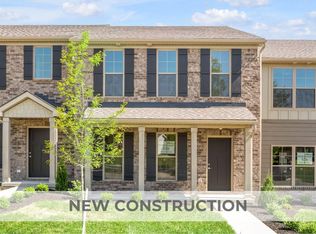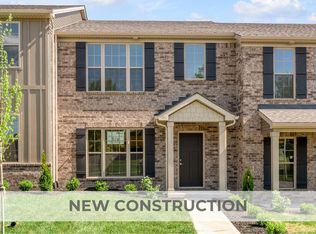Sold for $332,950
$332,950
572 Squires Rd, Lexington, KY 40515
3beds
1,618sqft
Townhouse
Built in 2025
2,439.36 Square Feet Lot
$338,800 Zestimate®
$206/sqft
$2,105 Estimated rent
Home value
$338,800
$315,000 - $366,000
$2,105/mo
Zestimate® history
Loading...
Owner options
Explore your selling options
What's special
This home is in final stages and near completion.
The Lincoln Park plan at the Peninsula Townhomes offers three bedrooms, two and a half-baths, and a rear-entry one-car attached garage. These townhomes have an upscale, contemporary aesthetic. The first floor includes an open living space with kitchen, eating area, and family room open to one another. A flex area at the rear of the home opens to the garage and utility area. Townhomes feature 9' ceilings on both floors, a covered patio off the family room, electric vehicle charging outlet in the garage, and covered entry. The kitchen features Aristokraft Benton cabinets throughout with 42'' upper kitchen cabinets and island with painted shiplap, pendant lighting, and granite countertops with stainless large single bowl undermount kitchen sink. Appliance packages include disposal, dishwasher, smooth top electric range, over the range microwave, and side-by-side refrigerator.
Bath 1 features a 5' shower, a double bowl vanity, and linen closet. Bath 2 has a tub'/shower combination and all bathrooms have raised vanities in baths with granite tops and rectangular bowls.. Enjoy the convenience and style of LVP flooring throughout first floor and in baths, utility room, WH closet, and carpet on stairs, upstairs hall, and in bedrooms. Luxurious, modern finish details include two-tone paint, Craftsman style trim, and ceiling fans in the family room and Bedroom 1.
Enjoy the privacy and personal space of townhome living with all bedrooms on the second floor. All owners are members of the Peninsula Townhomes HOA, which provides exterior building maintenance and landscaping service, snow removal, and maintenance of common areas, as per the Declaration of Covenants, Conditions, and Restrictions.
Zillow last checked: 8 hours ago
Listing updated: August 29, 2025 at 10:22pm
Listed by:
Jennifer Sisson 859-281-6333,
Christies International Real Estate Bluegrass
Bought with:
Corey Brown, 219505
The Brokerage
Source: Imagine MLS,MLS#: 25005433
Facts & features
Interior
Bedrooms & bathrooms
- Bedrooms: 3
- Bathrooms: 3
- Full bathrooms: 2
- 1/2 bathrooms: 1
Primary bedroom
- Level: Second
Bedroom 1
- Level: Second
Bedroom 2
- Level: Second
Bathroom 1
- Description: Full Bath
- Level: Second
Bathroom 2
- Description: Full Bath
- Level: Second
Bathroom 3
- Description: Half Bath
- Level: First
Den
- Description: flex area
- Level: First
Family room
- Level: First
Family room
- Level: First
Kitchen
- Level: First
Utility room
- Level: First
Heating
- Electric, Zoned
Cooling
- Electric, Zoned
Appliances
- Included: Disposal, Dishwasher, Range
- Laundry: Electric Dryer Hookup, Washer Hookup
Features
- Walk-In Closet(s)
- Flooring: Carpet, Other
- Windows: Screens
- Has basement: No
- Has fireplace: No
Interior area
- Total structure area: 1,618
- Total interior livable area: 1,618 sqft
- Finished area above ground: 1,618
- Finished area below ground: 0
Property
Parking
- Total spaces: 1
- Parking features: Attached Garage, Driveway, Garage Door Opener
- Garage spaces: 1
- Has uncovered spaces: Yes
Features
- Levels: Two
- Patio & porch: Patio
- Has view: Yes
- View description: Neighborhood
Lot
- Size: 2,439 sqft
Details
- Parcel number: NEW 0572
Construction
Type & style
- Home type: Townhouse
- Property subtype: Townhouse
Materials
- Brick Veneer, Vinyl Siding
- Foundation: Slab
- Roof: Dimensional Style
Condition
- New Construction
- New construction: Yes
- Year built: 2025
Utilities & green energy
- Sewer: Public Sewer
- Water: Public
Community & neighborhood
Location
- Region: Lexington
- Subdivision: Peninsula Townhomes
HOA & financial
HOA
- HOA fee: $240 annually
Price history
| Date | Event | Price |
|---|---|---|
| 6/27/2025 | Sold | $332,950$206/sqft |
Source: | ||
| 6/11/2025 | Pending sale | $332,950$206/sqft |
Source: | ||
| 3/21/2025 | Listed for sale | $332,950$206/sqft |
Source: | ||
Public tax history
Tax history is unavailable.
Neighborhood: 40515
Nearby schools
GreatSchools rating
- 7/10Brenda Cowan ElementaryGrades: PK-5Distance: 2.5 mi
- 9/10Edythe Jones Hayes Middle SchoolGrades: 6-8Distance: 2.2 mi
- 8/10Henry Clay High SchoolGrades: 9-12Distance: 2.3 mi
Schools provided by the listing agent
- Elementary: Brenda Cowan
- Middle: Edythe J. Hayes
- High: Henry Clay
Source: Imagine MLS. This data may not be complete. We recommend contacting the local school district to confirm school assignments for this home.

Get pre-qualified for a loan
At Zillow Home Loans, we can pre-qualify you in as little as 5 minutes with no impact to your credit score.An equal housing lender. NMLS #10287.



