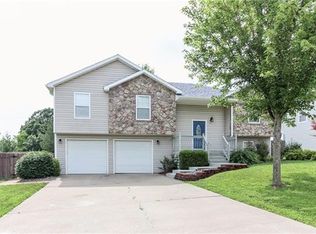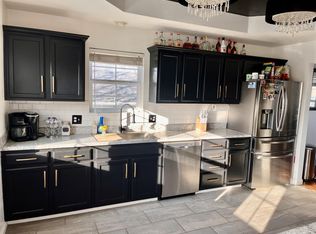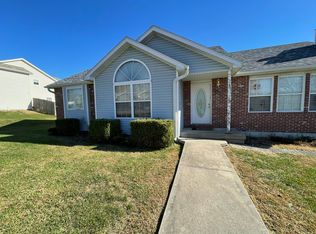Beautiful, well maintained, move in ready 4 bedroom, 3 bath home with easy access to Whitman AFB and 13 Hwy. bypass. Large living room boasts a gleaming hardwood floor and wood burning fireplace w/decorative stone. Open kitchen overlooks the dining area, has large pantry and under cabinet lighting. All bedrooms have new carpet and whole house has been freshly painted inside. Maintenance free vinyl siding. Master bath has double vanity, jacuzzi tub, walk in closet. Nice deck off kitchen overlooks fenced backyard.
This property is off market, which means it's not currently listed for sale or rent on Zillow. This may be different from what's available on other websites or public sources.


