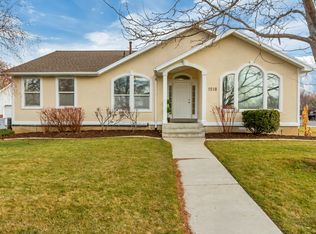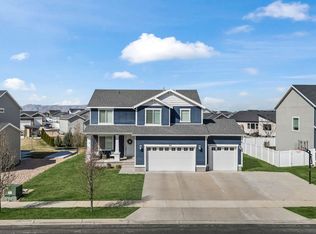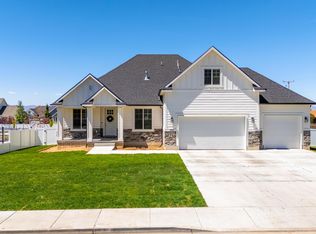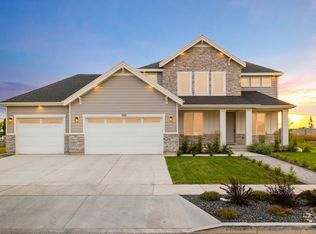Step into luxury living with this stunning 4,343 sq ft home in the heart of Mapleton. Nestled in a quiet, family-friendly neighborhood with access to a community pool! Inside this 5-bedroom, 3.5-bath home, you'll find thoughtful upgrades throughout, including plantation shutters, custom metal railings, updated lighting, and beautiful wood beam accents. The spacious owner's suite offers a true retreat with a spa-like ensuite bathroom, while additional living spaces include an office, flex space perfect for a home gym, loft, two inviting family rooms-perfect for entertaining or relaxing. The fully finished basement is a host's dream, complete with a wet bar and plenty of room to gather. Outdoors, the fully landscaped and fenced yard provides a private sanctuary for play, gardening, or unwinding. Extra storage is available in the garage and cold storage rooms, ensuring space for everything. Plus, enjoy a third-car garage and RV parking-plenty of room for all your toys and storage needs. Located just minutes from shopping, dining, and entertainment-with quick access to I-15 and Intermountain Health Spanish Fork Hospital-this home also offers unmatched access to recreation. Enjoy nearby golf courses, canyons, trails, reservoirs, and family parks, all just a short drive away. Don't miss your chance to make this Mapleton gem your forever home-schedule your private showing today! Square footage figures are provided as a courtesy estimate only and were obtained from County Records. Buyer is advised to obtain an independent measurement.
For sale
$950,000
572 S Chamberlain St, Mapleton, UT 84664
5beds
4,343sqft
Est.:
Single Family Residence
Built in 2021
0.25 Acres Lot
$922,400 Zestimate®
$219/sqft
$35/mo HOA
What's special
Rv parkingThird-car garageCustom metal railingsPlantation shuttersTwo inviting family roomsSpa-like ensuite bathroomBeautiful wood beam accents
- 129 days |
- 755 |
- 36 |
Zillow last checked: 8 hours ago
Listing updated: January 13, 2026 at 03:28pm
Listed by:
Peggy Case 801-310-6805,
Berkshire Hathaway HomeServices Elite Real Estate
Source: UtahRealEstate.com,MLS#: 2112816
Tour with a local agent
Facts & features
Interior
Bedrooms & bathrooms
- Bedrooms: 5
- Bathrooms: 4
- Full bathrooms: 3
- 1/2 bathrooms: 1
- Partial bathrooms: 1
Rooms
- Room types: Master Bathroom, Den/Office
Primary bedroom
- Level: Second
Heating
- Central
Cooling
- Central Air
Appliances
- Included: Disposal, Double Oven, Countertop Range
- Laundry: Electric Dryer Hookup
Features
- Wet Bar, Separate Bath/Shower, Walk-In Closet(s), Smart Thermostat
- Flooring: Carpet, Tile
- Doors: Sliding Doors
- Windows: Plantation Shutters
- Basement: Full
- Number of fireplaces: 2
Interior area
- Total structure area: 4,343
- Total interior livable area: 4,343 sqft
- Finished area above ground: 2,962
- Finished area below ground: 1,381
Video & virtual tour
Property
Parking
- Total spaces: 3
- Parking features: RV Access/Parking
- Attached garage spaces: 3
Accessibility
- Accessibility features: Accessible Hallway(s)
Features
- Levels: Two
- Stories: 3
- Patio & porch: Porch, Patio, Open Porch, Open Patio
- Pool features: Association
- Fencing: Full
- Has view: Yes
- View description: Mountain(s)
Lot
- Size: 0.25 Acres
- Features: Curb & Gutter, Sprinkler: Auto-Full, Drip Irrigation: Auto-Full
- Topography: Terrain
- Residential vegetation: Landscaping: Full
Details
- Parcel number: 671000133
- Zoning description: Single-Family
Construction
Type & style
- Home type: SingleFamily
- Property subtype: Single Family Residence
Materials
- Asphalt, Stucco, Cement Siding
- Roof: Asphalt
Condition
- Blt./Standing
- New construction: No
- Year built: 2021
Utilities & green energy
- Sewer: Public Sewer, Sewer: Public
- Water: Culinary, Irrigation: Pressure
- Utilities for property: Natural Gas Connected, Electricity Connected, Sewer Connected, Water Connected
Community & HOA
Community
- Features: Sidewalks
- Security: Video Door Bell(s)
- Subdivision: Mapleton Grove
HOA
- Has HOA: Yes
- Amenities included: Pool
- HOA fee: $35 monthly
- HOA name: Blackstone Community
- HOA phone: 801-473-8388
Location
- Region: Mapleton
Financial & listing details
- Price per square foot: $219/sqft
- Tax assessed value: $690,500
- Annual tax amount: $3,877
- Date on market: 9/19/2025
- Listing terms: Cash,Conventional,FHA,VA Loan
- Exclusions: Refrigerator
- Acres allowed for irrigation: 0
- Electric utility on property: Yes
- Road surface type: Paved
Estimated market value
$922,400
$876,000 - $969,000
$3,114/mo
Price history
Price history
| Date | Event | Price |
|---|---|---|
| 10/22/2025 | Price change | $950,000-2.6%$219/sqft |
Source: | ||
| 9/19/2025 | Listed for sale | $975,000+1.7%$224/sqft |
Source: | ||
| 5/8/2025 | Sold | -- |
Source: Agent Provided Report a problem | ||
| 4/13/2025 | Pending sale | $959,000$221/sqft |
Source: BHHS broker feed #2067919 Report a problem | ||
| 4/9/2025 | Price change | $959,000-1.6%$221/sqft |
Source: | ||
Public tax history
Public tax history
| Year | Property taxes | Tax assessment |
|---|---|---|
| 2024 | $3,877 +2% | $690,500 +1.3% |
| 2023 | $3,802 +8.8% | $681,500 +10% |
| 2022 | $3,494 +92.4% | $619,300 +314.2% |
Find assessor info on the county website
BuyAbility℠ payment
Est. payment
$5,221/mo
Principal & interest
$4513
Property taxes
$340
Other costs
$368
Climate risks
Neighborhood: 84664
Nearby schools
GreatSchools rating
- 8/10Maple Ridge SchoolGrades: PK-6Distance: 0.3 mi
- 5/10Maple Grove MiddleGrades: 6-8Distance: 0.9 mi
- 6/10Maple Mountain High SchoolGrades: 7-12Distance: 1 mi
Schools provided by the listing agent
- Elementary: Maple Ridge
- Middle: Mapleton Jr
- High: Maple Mountain
- District: Nebo
Source: UtahRealEstate.com. This data may not be complete. We recommend contacting the local school district to confirm school assignments for this home.
- Loading
- Loading




