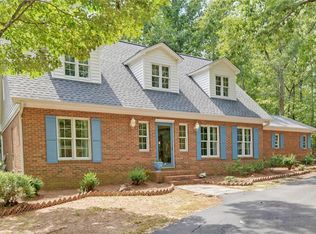Custom designed home ideal for 2 families or an in-law suite. Located in established Ridgewood Subdivision in Lake Hartwell community. Featuring two master suites on the main floor with huge walk-in closets. Split bedroom plan is separated by living/dining and gorgeous kitchen with an all-open concept. Living room has rock masonry Fireplace with wood mantle. French doors lead to an office as well on the main and two separate laundry rooms. Oversized garage ideal for two big vehicles and storage. Wooded staircase leads to upstairs living area, bedroom, bath and bunk or additional office room. Ideal for teenager hangout. This new home has 4152 sq ft, 3 bedrooms 3.5 baths, covered wrap around porch, covered back patio, and is centered on 2.8 acres surrounded by trees and wildlife. In fact the windows in the in-law suite are oversized to encompass the wooded views.
This property is off market, which means it's not currently listed for sale or rent on Zillow. This may be different from what's available on other websites or public sources.
