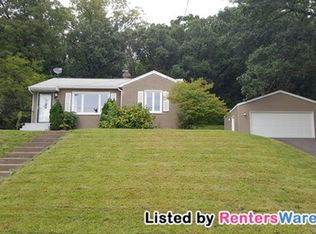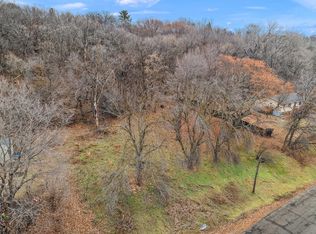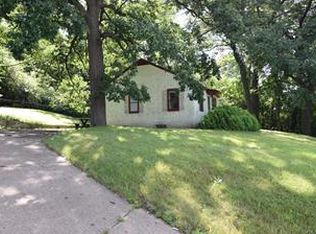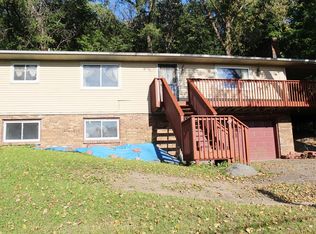Closed
$310,000
572 Point Douglas Rd S, Saint Paul, MN 55119
3beds
1,166sqft
Single Family Residence
Built in 1927
7,405.2 Square Feet Lot
$308,400 Zestimate®
$266/sqft
$2,296 Estimated rent
Home value
$308,400
$278,000 - $342,000
$2,296/mo
Zestimate® history
Loading...
Owner options
Explore your selling options
What's special
Wonderfully updated home. Everything has been remodeled by previous owners since 2014, Siding, windows/doors, flooring, kitchen and baths along with furnace, central AC and laundry room. Wonderful views overlooking Pigs Eye Lake. Reverse Osmosis Water filtration system. Excellent location near Battle Creek park system with walking trails, mountain biking and dog park and easy access to freeways and Downtown St. Paul. Roof is 2 years old.
Zillow last checked: 8 hours ago
Listing updated: June 27, 2025 at 12:18pm
Listed by:
Marc S. Borkin 612-865-9147,
Coldwell Banker Realty
Bought with:
Dara M Dalthorp
Edina Realty, Inc.
Source: NorthstarMLS as distributed by MLS GRID,MLS#: 6699928
Facts & features
Interior
Bedrooms & bathrooms
- Bedrooms: 3
- Bathrooms: 2
- Full bathrooms: 1
- 1/2 bathrooms: 1
Bedroom 1
- Level: Main
- Area: 108 Square Feet
- Dimensions: 12x9
Bedroom 2
- Level: Upper
- Area: 216 Square Feet
- Dimensions: 18x12
Bedroom 3
- Level: Lower
- Area: 150 Square Feet
- Dimensions: 15x10
Dining room
- Level: Main
- Area: 110 Square Feet
- Dimensions: 11x10
Kitchen
- Level: Main
- Area: 150 Square Feet
- Dimensions: 15x10
Library
- Level: Lower
- Area: 120 Square Feet
- Dimensions: 12x10
Living room
- Level: Main
- Area: 210 Square Feet
- Dimensions: 21x10
Mud room
- Level: Lower
- Area: 108 Square Feet
- Dimensions: 12x9
Heating
- Forced Air
Cooling
- Central Air
Appliances
- Included: Disposal, Dryer, Water Osmosis System, Range, Refrigerator, Washer
Features
- Basement: Finished,Full
- Has fireplace: No
Interior area
- Total structure area: 1,166
- Total interior livable area: 1,166 sqft
- Finished area above ground: 1,166
- Finished area below ground: 463
Property
Parking
- Total spaces: 2
- Parking features: Attached, Concrete
- Attached garage spaces: 2
- Details: Garage Dimensions (24x24)
Accessibility
- Accessibility features: None
Features
- Levels: One and One Half
- Stories: 1
- Patio & porch: Patio, Porch, Rear Porch
- Has view: Yes
- View description: Lake
- Has water view: Yes
- Water view: Lake
- Waterfront features: Lake View, Waterfront Num(62000400), Lake Acres(673), Lake Depth(4)
- Body of water: Pigs Eye
Lot
- Size: 7,405 sqft
- Dimensions: 150 x 50
Details
- Additional structures: Storage Shed
- Foundation area: 844
- Parcel number: 112822310042
- Zoning description: Residential-Single Family
Construction
Type & style
- Home type: SingleFamily
- Property subtype: Single Family Residence
Materials
- Vinyl Siding
Condition
- Age of Property: 98
- New construction: No
- Year built: 1927
Utilities & green energy
- Gas: Natural Gas
- Sewer: City Sewer/Connected
- Water: Well
Community & neighborhood
Location
- Region: Saint Paul
HOA & financial
HOA
- Has HOA: No
Price history
| Date | Event | Price |
|---|---|---|
| 6/25/2025 | Sold | $310,000-2.8%$266/sqft |
Source: | ||
| 6/2/2025 | Pending sale | $319,000$274/sqft |
Source: | ||
| 5/9/2025 | Listing removed | $319,000$274/sqft |
Source: | ||
| 5/2/2025 | Price change | $319,000-3%$274/sqft |
Source: | ||
| 4/23/2025 | Price change | $329,000-1.8%$282/sqft |
Source: | ||
Public tax history
| Year | Property taxes | Tax assessment |
|---|---|---|
| 2025 | $4,654 +16.5% | $315,500 +8.2% |
| 2024 | $3,996 +14.6% | $291,700 +9.5% |
| 2023 | $3,488 -11.5% | $266,300 +14.9% |
Find assessor info on the county website
Neighborhood: Highwood
Nearby schools
GreatSchools rating
- 1/10Highwood Hills Elementary SchoolGrades: PK-5Distance: 0.6 mi
- 2/10Battle Creek Middle SchoolGrades: 6-8Distance: 1.5 mi
- 1/10Harding Senior High SchoolGrades: 9-12Distance: 2.6 mi
Get a cash offer in 3 minutes
Find out how much your home could sell for in as little as 3 minutes with a no-obligation cash offer.
Estimated market value$308,400
Get a cash offer in 3 minutes
Find out how much your home could sell for in as little as 3 minutes with a no-obligation cash offer.
Estimated market value
$308,400



