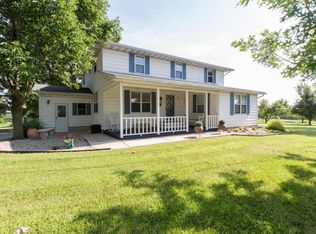Amazing property on 42 acres! over 4,000 sq ft with 4 bedrooms, 3 bathrooms, stunning kitchen and full walkout basement. The home sits at the end of a winding drive. Custom quality built with 2x6 walls, recently updated kitchen with granite, stone backsplash and stainless appliances. Screened back porch to enjoy the view. So much storage with plenty of cabinet space and closets. Large family room with a wet bar in the basement as well as 2 bedrooms a bathroom and a storm shelter. Also a room for the dogs to exit to their dog run. This home has everything you're looking for and much more!
This property is off market, which means it's not currently listed for sale or rent on Zillow. This may be different from what's available on other websites or public sources.
