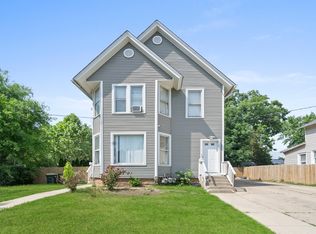Closed
$229,000
572 North Ave, Aurora, IL 60505
2beds
1,214sqft
Single Family Residence
Built in 1900
4,795 Square Feet Lot
$241,000 Zestimate®
$189/sqft
$2,012 Estimated rent
Home value
$241,000
$229,000 - $253,000
$2,012/mo
Zestimate® history
Loading...
Owner options
Explore your selling options
What's special
Welcome to the perfect starter home! This charming open-concept property offers versatility and comfort. Featuring 2 bedrooms, 1 full bath, and 1 half bath, this home has everything you need. The spacious living room provides the potential to create a 3rd bedroom if desired. Upstairs, you'll find one of the bedrooms, the half bath, and a cozy loft space perfect for a home office or relaxation area. Step outside to enjoy the generously sized, fully fenced backyard - perfect for entertaining, gardening, or just unwinding in privacy. The concrete driveway offers convenient parking, and street parking is also available for your guests. With low taxes, this home is an affordable and smart choice for first-time buyers or anyone looking to downsize. Don't miss this opportunity - schedule your showing today!
Zillow last checked: 8 hours ago
Listing updated: April 16, 2025 at 10:17am
Listing courtesy of:
Monica Navarro 630-506-1005,
John Greene Realtor
Bought with:
Sabine Rolnick
Berkshire Hathaway HomeServices Chicago
Source: MRED as distributed by MLS GRID,MLS#: 12299177
Facts & features
Interior
Bedrooms & bathrooms
- Bedrooms: 2
- Bathrooms: 2
- Full bathrooms: 1
- 1/2 bathrooms: 1
Primary bedroom
- Features: Flooring (Wood Laminate), Window Treatments (Curtains/Drapes), Bathroom (Half)
- Level: Second
- Area: 108 Square Feet
- Dimensions: 12X9
Bedroom 2
- Features: Flooring (Wood Laminate)
- Level: Main
- Area: 165 Square Feet
- Dimensions: 11X15
Dining room
- Features: Flooring (Wood Laminate), Window Treatments (Blinds)
- Level: Main
- Area: 255 Square Feet
- Dimensions: 17X15
Kitchen
- Features: Kitchen (Eating Area-Breakfast Bar), Flooring (Ceramic Tile), Window Treatments (Blinds)
- Level: Main
- Area: 156 Square Feet
- Dimensions: 12X13
Living room
- Features: Flooring (Wood Laminate), Window Treatments (Blinds, Curtains/Drapes)
- Level: Main
- Area: 168 Square Feet
- Dimensions: 14X12
Loft
- Features: Flooring (Wood Laminate)
- Level: Main
- Area: 140 Square Feet
- Dimensions: 14X10
Heating
- Natural Gas, Forced Air
Cooling
- Central Air
Appliances
- Included: Range, Refrigerator
Features
- Basement: Unfinished,Partial
Interior area
- Total structure area: 0
- Total interior livable area: 1,214 sqft
Property
Parking
- Total spaces: 2
- Parking features: Concrete, Driveway, On Site, Owned
- Has uncovered spaces: Yes
Accessibility
- Accessibility features: No Disability Access
Features
- Stories: 2
Lot
- Size: 4,795 sqft
- Dimensions: 35X137
Details
- Parcel number: 1527211030
- Special conditions: None
Construction
Type & style
- Home type: SingleFamily
- Property subtype: Single Family Residence
Materials
- Vinyl Siding
- Roof: Asphalt
Condition
- New construction: No
- Year built: 1900
Utilities & green energy
- Electric: Circuit Breakers
- Sewer: Public Sewer
- Water: Public
Community & neighborhood
Location
- Region: Aurora
Other
Other facts
- Listing terms: Conventional
- Ownership: Fee Simple
Price history
| Date | Event | Price |
|---|---|---|
| 4/15/2025 | Sold | $229,000+2.2%$189/sqft |
Source: | ||
| 3/4/2025 | Contingent | $224,000$185/sqft |
Source: | ||
| 2/26/2025 | Listed for sale | $224,000-2.2%$185/sqft |
Source: | ||
| 2/26/2025 | Listing removed | $229,000$189/sqft |
Source: | ||
| 1/28/2025 | Listed for sale | $229,000$189/sqft |
Source: | ||
Public tax history
| Year | Property taxes | Tax assessment |
|---|---|---|
| 2024 | $3,696 +2.7% | $53,921 +11.9% |
| 2023 | $3,600 +11.1% | $48,178 +13% |
| 2022 | $3,239 +1.1% | $42,636 +7.4% |
Find assessor info on the county website
Neighborhood: 60505
Nearby schools
GreatSchools rating
- 4/10John Gates Elementary SchoolGrades: PK-5Distance: 0.7 mi
- 1/10K D Waldo Middle SchoolGrades: 6-8Distance: 0.2 mi
- 3/10East High SchoolGrades: 9-12Distance: 0.6 mi
Schools provided by the listing agent
- District: 131
Source: MRED as distributed by MLS GRID. This data may not be complete. We recommend contacting the local school district to confirm school assignments for this home.

Get pre-qualified for a loan
At Zillow Home Loans, we can pre-qualify you in as little as 5 minutes with no impact to your credit score.An equal housing lender. NMLS #10287.
Sell for more on Zillow
Get a free Zillow Showcase℠ listing and you could sell for .
$241,000
2% more+ $4,820
With Zillow Showcase(estimated)
$245,820