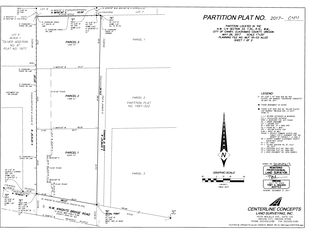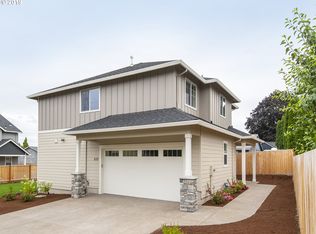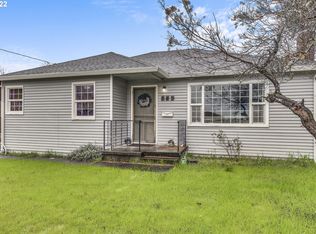White River Homes just finished this great room floor plan home with 4 bedrooms, quartz & stainless kitchen, tile bathrooms, lots of durable plank flooring on 1st floor, 95% efficient gas furnace, R23 walls and R49 attic insulation. Site features large, private yard and easy vehicle access. Located in Eccles Elementary, Canby's highest ranked elementary school. Prop. taxes are estimate
This property is off market, which means it's not currently listed for sale or rent on Zillow. This may be different from what's available on other websites or public sources.


