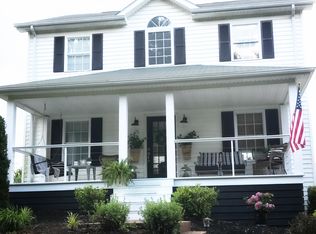Priced $15,000 BELOW Appraisal! Kentucky Farmhouse with wrap-around porch built in 2001 and situated on a scenic 1.3 +/- acres! Everything new in 2001 and appliances! Berber carpet throughout and custom cabinetry in kitchen and all bathrooms! Master Bedroom and Master bath with Jacuzzi tub, separate shower, and double sinks on the main level. Living room, formal dining room, woodburning fireplace in living room, breakfast nook, laundry room, and an additional ? bath on the main level. Two bedrooms and full bath on the upper level. An additional obonus roomo that is currently being used as a fourth bedroom, but could be used as a recreation room, playroom or office has private entry with its own heating and cooling system! Basement is already partially framed for a family room, bedroom, full bath, and storage room w/ 9? ceilings and has and has been waterproofed! R38 insulation in ceilings, insulated interior walls in the master bedroom, master bath and laundry room for greater noise re
This property is off market, which means it's not currently listed for sale or rent on Zillow. This may be different from what's available on other websites or public sources.
