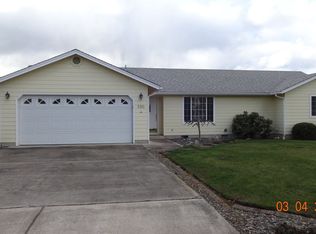Sold
$350,000
572 Little Valley Rd, Roseburg, OR 97471
2beds
1,386sqft
Residential, Single Family Residence
Built in 1997
8,712 Square Feet Lot
$351,900 Zestimate®
$253/sqft
$1,007 Estimated rent
Home value
$351,900
$285,000 - $433,000
$1,007/mo
Zestimate® history
Loading...
Owner options
Explore your selling options
What's special
Check out this super well-kept 2-bedroom, 2-bath home with bonus room (or third bedroom) that’s ready for its next chapter! It’s got a big fenced backyard—great for pets, kids, or gardening—with raised beds, a garden shed, and a covered deck where you can kick back no matter the weather.Inside, you’ll find a comfy layout with a gas furnace to keep things cozy and a large 2-car garage with plenty of room for storage or projects. All surfaces have been professionally treated including walls and carpets. One of the best parts? You get to pick the interior paint colors, so it’ll feel like your home from the start.A solid, practical home with space to make it your own—come take a look!
Zillow last checked: 8 hours ago
Listing updated: June 14, 2025 at 09:39am
Listed by:
Nancy Kruger 541-643-8111,
Keller Williams Southern Oregon-Umpqua Valley
Bought with:
OR and WA Non Rmls, NA
Non Rmls Broker
Source: RMLS (OR),MLS#: 598747729
Facts & features
Interior
Bedrooms & bathrooms
- Bedrooms: 2
- Bathrooms: 2
- Full bathrooms: 2
- Main level bathrooms: 2
Primary bedroom
- Features: Closet, Wallto Wall Carpet
- Level: Main
Bedroom 2
- Features: Closet, Wallto Wall Carpet
- Level: Main
Heating
- Forced Air
Cooling
- Heat Pump
Appliances
- Included: Dishwasher, Free-Standing Range, Free-Standing Refrigerator, Washer/Dryer, Electric Water Heater
- Laundry: Laundry Room
Features
- Closet
- Flooring: Wall to Wall Carpet
- Windows: Vinyl Frames
- Basement: Crawl Space
Interior area
- Total structure area: 1,386
- Total interior livable area: 1,386 sqft
Property
Parking
- Total spaces: 2
- Parking features: Driveway, RV Access/Parking, Attached
- Attached garage spaces: 2
- Has uncovered spaces: Yes
Accessibility
- Accessibility features: Garage On Main, Minimal Steps, One Level, Utility Room On Main, Accessibility
Features
- Levels: One
- Stories: 1
- Patio & porch: Covered Deck
- Exterior features: Yard
- Fencing: Fenced
- Has view: Yes
- View description: City, Seasonal
Lot
- Size: 8,712 sqft
- Features: Level, SqFt 7000 to 9999
Details
- Additional structures: ToolShed
- Parcel number: R43053
Construction
Type & style
- Home type: SingleFamily
- Property subtype: Residential, Single Family Residence
Materials
- Lap Siding, T111 Siding
- Foundation: Concrete Perimeter
- Roof: Composition
Condition
- Resale
- New construction: No
- Year built: 1997
Utilities & green energy
- Gas: Gas
- Sewer: Public Sewer
- Water: Public
Community & neighborhood
Location
- Region: Roseburg
Other
Other facts
- Listing terms: Cash,Conventional,FHA,USDA Loan,VA Loan
- Road surface type: Paved
Price history
| Date | Event | Price |
|---|---|---|
| 6/13/2025 | Sold | $350,000$253/sqft |
Source: | ||
| 5/9/2025 | Pending sale | $350,000$253/sqft |
Source: | ||
| 5/2/2025 | Listed for sale | $350,000+125.8%$253/sqft |
Source: | ||
| 4/13/2015 | Listing removed | $155,000$112/sqft |
Source: RE/MAX PROFESSIONAL REALTY #15123441 Report a problem | ||
| 4/4/2015 | Pending sale | $155,000$112/sqft |
Source: RE/MAX PROFESSIONAL REALTY #15123441 Report a problem | ||
Public tax history
| Year | Property taxes | Tax assessment |
|---|---|---|
| 2024 | $1,735 +3% | $185,416 +3% |
| 2023 | $1,684 +3% | $180,016 +3% |
| 2022 | $1,635 +3% | $174,773 +3% |
Find assessor info on the county website
Neighborhood: 97471
Nearby schools
GreatSchools rating
- 6/10Sunnyslope Elementary SchoolGrades: K-5Distance: 0.9 mi
- 6/10John C Fremont Middle SchoolGrades: 6-8Distance: 3.1 mi
- 5/10Roseburg High SchoolGrades: 9-12Distance: 3.7 mi
Schools provided by the listing agent
- Elementary: Sunnyslope
- Middle: Fremont
- High: Roseburg
Source: RMLS (OR). This data may not be complete. We recommend contacting the local school district to confirm school assignments for this home.

Get pre-qualified for a loan
At Zillow Home Loans, we can pre-qualify you in as little as 5 minutes with no impact to your credit score.An equal housing lender. NMLS #10287.
