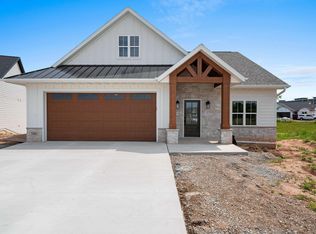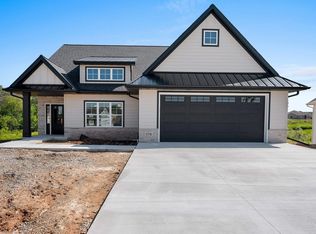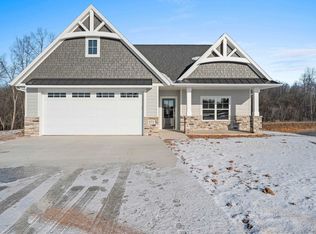Sold
$602,500
572 Lemere Ct, Green Bay, WI 54313
3beds
2,098sqft
Single Family Residence
Built in 2023
10,454.4 Square Feet Lot
$608,900 Zestimate®
$287/sqft
$2,498 Estimated rent
Home value
$608,900
$505,000 - $737,000
$2,498/mo
Zestimate® history
Loading...
Owner options
Explore your selling options
What's special
Gorgeous new construction home by Black Diamond Builders in desirable location near Howard Commons & walking trails. Living Room boasts large daylight windows, shiplap tray ceiling & gas FP w/ built-ins for relaxing on those cozy evenings. Impressive open concept kitchen offers abundant custom cabinets, large center island, quartz countertops, tile backsplash & SS Appliances. Dining area leads to covered deck for additional entertaining space. Spacious primary suite features walk-through laundry room from master closet, tray ceiling, dual sinks & tile walk-in shower. Walk-out LL allows for future expansion w/ egress window & is stubbed for bath. Other amenities include Zero Entry, LP Smart Siding & finished garage w/ bsmnt access. Come see this amazing home & the lifestyle it has to offer!
Zillow last checked: 8 hours ago
Listing updated: September 26, 2025 at 03:01am
Listed by:
Lisa Parkos-Verhagen OFF-D:920-255-6580,
Resource One Realty, LLC
Bought with:
Sandra Kruse
Shorewest, Realtors
Source: RANW,MLS#: 50281365
Facts & features
Interior
Bedrooms & bathrooms
- Bedrooms: 3
- Bathrooms: 2
- Full bathrooms: 2
Bedroom 1
- Level: Main
- Dimensions: 17x15
Bedroom 2
- Level: Main
- Dimensions: 12x11
Bedroom 3
- Level: Main
- Dimensions: 12x11
Dining room
- Level: Main
- Dimensions: 13x10
Kitchen
- Level: Main
- Dimensions: 18x16
Living room
- Level: Main
- Dimensions: 18x18
Other
- Description: Laundry
- Level: Main
- Dimensions: 10x7
Heating
- Forced Air
Cooling
- Forced Air, Central Air
Appliances
- Included: Dishwasher, Microwave, Range, Refrigerator
Features
- Kitchen Island, Pantry
- Basement: Full,Bath/Stubbed
- Number of fireplaces: 1
- Fireplace features: One, Gas
Interior area
- Total interior livable area: 2,098 sqft
- Finished area above ground: 2,098
- Finished area below ground: 0
Property
Parking
- Total spaces: 2
- Parking features: Attached, Basement
- Attached garage spaces: 2
Features
- Patio & porch: Patio
Lot
- Size: 10,454 sqft
Details
- Parcel number: VH4125
- Zoning: Residential
- Special conditions: Arms Length
Construction
Type & style
- Home type: SingleFamily
- Property subtype: Single Family Residence
Materials
- Stone, Vinyl Siding
- Foundation: Poured Concrete
Condition
- New construction: No
- Year built: 2023
Details
- Builder name: Black Diamond Builders, LLC
Utilities & green energy
- Sewer: Public Sewer
- Water: Public
Community & neighborhood
Location
- Region: Green Bay
Price history
| Date | Event | Price |
|---|---|---|
| 9/24/2025 | Sold | $602,500-1.2%$287/sqft |
Source: RANW #50281365 | ||
| 9/19/2025 | Pending sale | $609,900$291/sqft |
Source: RANW #50281365 | ||
| 8/19/2025 | Contingent | $609,900$291/sqft |
Source: | ||
| 7/14/2025 | Price change | $609,900-1.6%$291/sqft |
Source: RANW #50281365 | ||
| 4/30/2025 | Price change | $619,900-1.6%$295/sqft |
Source: | ||
Public tax history
Tax history is unavailable.
Neighborhood: 54313
Nearby schools
GreatSchools rating
- 8/10Meadowbrook Elementary SchoolGrades: PK-4Distance: 0.3 mi
- 9/10Bay View Middle SchoolGrades: 7-8Distance: 1.2 mi
- 7/10Bay Port High SchoolGrades: 9-12Distance: 2.6 mi

Get pre-qualified for a loan
At Zillow Home Loans, we can pre-qualify you in as little as 5 minutes with no impact to your credit score.An equal housing lender. NMLS #10287.



