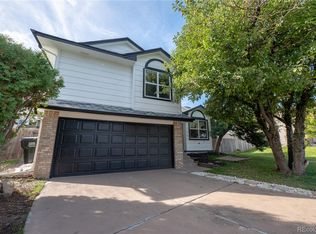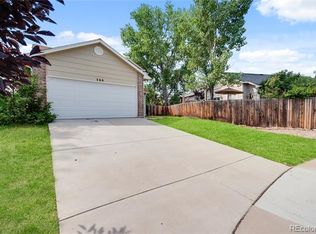Must see this charming 2-story, 3-bedroom, 2-bathroom home in the Founders Village in Castle Rock! Located on a quiet Cul-de-sac, this very bright and open floor plan greets you with beautiful new White Oak Wood floors with a Satin Matte finish. The exterior of the home has recently been painted! Open living room area with a vaulted ceiling. The main level has a spacious master bedroom with a large walk-in closet and its own bathroom. Upstairs you will find two nice sized bedrooms and a full bathroom. The kitchen has a small pantry with plenty of cabinets and counter space. All appliances stay!! Nice eat-in space off of the kitchen with patio doors leading out onto your backyard deck. Central A/C will keep you cool in the summer! HOA is only $50.00 a quarter which includes trash, recycling and a fun neighborhood pool! Enjoy a beautiful Colorado night relaxing in your low maintenance backyard with a privacy fence all around. All you need to do is move in and make this your happy home!!
This property is off market, which means it's not currently listed for sale or rent on Zillow. This may be different from what's available on other websites or public sources.


