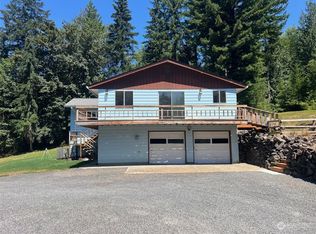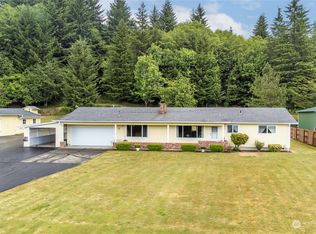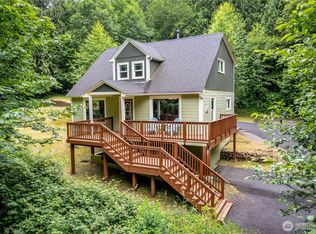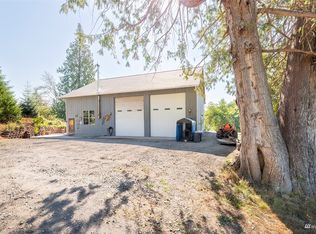Sold
Listed by:
Jesse Cope,
RE/MAX Premier Group
Bought with: Sho'me Real Estate
$639,900
572 Germany Creek Road, Longview, WA 98626
3beds
2,360sqft
Single Family Residence
Built in 2022
5.5 Acres Lot
$648,400 Zestimate®
$271/sqft
$3,536 Estimated rent
Home value
$648,400
$577,000 - $726,000
$3,536/mo
Zestimate® history
Loading...
Owner options
Explore your selling options
What's special
Come see this tastefully built newer construction 3bd 4ba home situated on over 5 acres! Home was built in 2022 and features open concept floor plan with quality cabinets, counters, appliances, fixtures, and more! The primary en-suite has vaulted ceilings, custom tile shower, double sinks, and a walk in closet with built ins. Green start wood burning stove and Heatpump-A/C for added efficiency. Outside you will enjoy a back patio, swing, and a personal Sauna! The stand alone Sauna is wood burning and also has its own bathroom. Plenty of room for parking. This home is as clean and meticulously maintained as it gets!
Zillow last checked: 8 hours ago
Listing updated: June 09, 2025 at 04:03am
Listed by:
Jesse Cope,
RE/MAX Premier Group
Bought with:
Elisha Jolma, 28063
Sho'me Real Estate
Source: NWMLS,MLS#: 2342902
Facts & features
Interior
Bedrooms & bathrooms
- Bedrooms: 3
- Bathrooms: 3
- Full bathrooms: 2
- 1/2 bathrooms: 1
- Main level bathrooms: 1
Other
- Level: Main
Entry hall
- Level: Main
Kitchen with eating space
- Level: Main
Living room
- Level: Main
Utility room
- Level: Main
Heating
- Fireplace, Forced Air, Heat Pump, Electric
Cooling
- Forced Air, Heat Pump
Appliances
- Included: Dishwasher(s), Double Oven, Refrigerator(s), Stove(s)/Range(s), Water Heater: electric
Features
- Bath Off Primary, Sauna
- Flooring: Ceramic Tile, Hardwood
- Windows: Double Pane/Storm Window
- Basement: None
- Number of fireplaces: 1
- Fireplace features: Wood Burning, Main Level: 1, Fireplace
Interior area
- Total structure area: 2,360
- Total interior livable area: 2,360 sqft
Property
Parking
- Total spaces: 2
- Parking features: Driveway, Attached Garage, RV Parking
- Attached garage spaces: 2
Features
- Levels: Two
- Stories: 2
- Entry location: Main
- Patio & porch: Bath Off Primary, Ceramic Tile, Double Pane/Storm Window, Fireplace, Sauna, Water Heater
- Has view: Yes
- View description: Territorial
Lot
- Size: 5.50 Acres
- Features: Paved, Secluded, Outbuildings, Patio, RV Parking
- Topography: Sloped,Terraces
- Residential vegetation: Wooded
Details
- Parcel number: WO0102013
- Zoning description: Jurisdiction: County
- Special conditions: Standard
Construction
Type & style
- Home type: SingleFamily
- Property subtype: Single Family Residence
Materials
- Cement Planked, Cement Plank
- Foundation: Poured Concrete
- Roof: Composition
Condition
- Year built: 2022
- Major remodel year: 2022
Utilities & green energy
- Electric: Company: Cowlitz PUD
- Sewer: Septic Tank, Company: Septic
- Water: Individual Well, Company: well
Community & neighborhood
Location
- Region: Longview
- Subdivision: Longview
Other
Other facts
- Listing terms: Cash Out,Conventional,FHA,State Bond,USDA Loan,VA Loan
- Cumulative days on market: 33 days
Price history
| Date | Event | Price |
|---|---|---|
| 5/9/2025 | Sold | $639,900$271/sqft |
Source: | ||
| 4/13/2025 | Pending sale | $639,900$271/sqft |
Source: | ||
| 3/12/2025 | Listed for sale | $639,900+573.6%$271/sqft |
Source: | ||
| 1/7/2022 | Sold | $95,000+35.7%$40/sqft |
Source: Public Record Report a problem | ||
| 9/25/2020 | Sold | $70,000$30/sqft |
Source: Public Record Report a problem | ||
Public tax history
| Year | Property taxes | Tax assessment |
|---|---|---|
| 2024 | $6,194 +0.8% | $666,260 +0.1% |
| 2023 | $6,143 +694.5% | $665,920 +6.6% |
| 2022 | $773 | $624,900 +670.6% |
Find assessor info on the county website
Neighborhood: 98632
Nearby schools
GreatSchools rating
- 3/10Robert Gray Elementary SchoolGrades: K-5Distance: 6.7 mi
- 7/10Mt. Solo Middle SchoolGrades: 6-8Distance: 5.7 mi
- 5/10Mark Morris High SchoolGrades: 9-12Distance: 9.9 mi

Get pre-qualified for a loan
At Zillow Home Loans, we can pre-qualify you in as little as 5 minutes with no impact to your credit score.An equal housing lender. NMLS #10287.
Sell for more on Zillow
Get a free Zillow Showcase℠ listing and you could sell for .
$648,400
2% more+ $12,968
With Zillow Showcase(estimated)
$661,368


