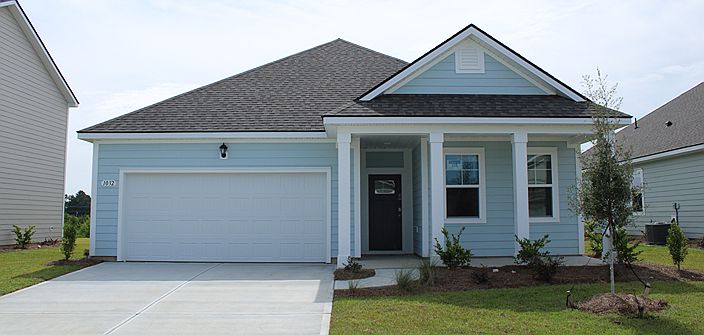You’ve got to see this owner’s suite! This is the top-selling Aria plan: an open 3 bedroom, 2 bath ranch with a great modern design. The kitchen is the hub of the home offering plenty of storage in the fabulous walk-in pantry, granite countertops with an island/breakfast bar, 36” cabinets, and stainless appliances! The owner’s suite offers a large walk-in closet, 5 ft. walk-in shower and cultured marble double vanity. Sliding glass doors off the dining area leads to the covered porch where you can enjoy the coastal air! This is America's Smart Home! Each of our homes comes with an industry leading smart home technology package that will allow you to control the thermostat, front door light and lock, and video doorbell from your smartphone or with voice commands to Alexa. *Photos are of a similar Aria home. Pictures, photographs, colors, features, and sizes are for illustration purposes only and will vary from the homes as built. Home and community information, including pricing, included features, terms, availability and amenities, are subject to change and prior sale at any time without notice or obligation. Square footage dimensions are approximate. Equal housing opportunity builder.
New construction
$287,990
572 Duvall St., Longs, SC 29568
3beds
1,618sqft
Single Family Residence
Built in 2024
6,098.4 Square Feet Lot
$-- Zestimate®
$178/sqft
$80/mo HOA
What's special
Modern designStainless appliancesCovered porchGranite countertopsCultured marble double vanityLarge walk-in closet
Call: (854) 600-4615
- 394 days |
- 302 |
- 18 |
Zillow last checked: 7 hours ago
Listing updated: September 24, 2025 at 01:23pm
Listed by:
Renee Brown 843-655-0347,
DR Horton,
Linnea L Aurilia 570-982-1999,
DR Horton
Source: CCAR,MLS#: 2421035 Originating MLS: Coastal Carolinas Association of Realtors
Originating MLS: Coastal Carolinas Association of Realtors
Travel times
Schedule tour
Select your preferred tour type — either in-person or real-time video tour — then discuss available options with the builder representative you're connected with.
Facts & features
Interior
Bedrooms & bathrooms
- Bedrooms: 3
- Bathrooms: 2
- Full bathrooms: 2
Primary bedroom
- Level: First
Primary bedroom
- Dimensions: 13x14'8
Bedroom 1
- Level: First
Bedroom 1
- Dimensions: 11'9x10'7
Bedroom 2
- Level: First
Bedroom 2
- Dimensions: 11'9x10'7
Primary bathroom
- Features: Dual Sinks, Separate Shower
Dining room
- Dimensions: 12'1x14'8
Kitchen
- Features: Breakfast Bar, Kitchen Island, Pantry, Stainless Steel Appliances, Solid Surface Counters
Kitchen
- Dimensions: 10'16x11'1
Living room
- Dimensions: 16'10x16
Other
- Features: Bedroom on Main Level
Heating
- Central, Electric
Cooling
- Central Air
Appliances
- Included: Dishwasher, Disposal, Microwave, Range, Refrigerator
- Laundry: Washer Hookup
Features
- Attic, Pull Down Attic Stairs, Permanent Attic Stairs, Breakfast Bar, Bedroom on Main Level, Kitchen Island, Stainless Steel Appliances, Solid Surface Counters
- Flooring: Carpet, Luxury Vinyl, Luxury VinylPlank
- Doors: Insulated Doors
- Attic: Pull Down Stairs,Permanent Stairs
Interior area
- Total structure area: 2,179
- Total interior livable area: 1,618 sqft
Property
Parking
- Total spaces: 4
- Parking features: Attached, Garage, Two Car Garage, Garage Door Opener
- Attached garage spaces: 2
Features
- Levels: One
- Stories: 1
- Patio & porch: Rear Porch, Front Porch
- Exterior features: Porch
Lot
- Size: 6,098.4 Square Feet
- Features: Rectangular, Rectangular Lot
Details
- Additional parcels included: ,
- Parcel number: 30411010073
- Zoning: res
- Special conditions: None
Construction
Type & style
- Home type: SingleFamily
- Architectural style: Ranch
- Property subtype: Single Family Residence
Materials
- Vinyl Siding, Wood Frame
- Foundation: Slab
Condition
- Never Occupied
- New construction: Yes
- Year built: 2024
Details
- Builder model: Lot 7 Aria C
- Builder name: DR Horton
- Warranty included: Yes
Utilities & green energy
- Water: Public
- Utilities for property: Cable Available, Electricity Available, Sewer Available, Underground Utilities, Water Available
Green energy
- Energy efficient items: Doors, Windows
Community & HOA
Community
- Security: Smoke Detector(s)
- Subdivision: Carrington Woods
HOA
- Has HOA: Yes
- Services included: Common Areas
- HOA fee: $80 monthly
Location
- Region: Longs
Financial & listing details
- Price per square foot: $178/sqft
- Date on market: 9/10/2024
- Listing terms: Cash,Conventional,FHA,VA Loan
- Electric utility on property: Yes
About the community
Nestled off Highway 9 in the charming town of Longs, South Carolina, Carrington Woods offers a perfect blend of convenience, comfort, and coastal charm. Ideally located near McLeod Seacoast Hospital, grocery stores, local restaurants, and top-rated golf courses, this community ensures all your daily needs are within easy reach. For beach lovers and outdoor enthusiasts, Carrington Woods is just a short drive to the sandy shores of North Myrtle Beach, where you can enjoy water activities, shopping, dining, and exciting attractions.
In close proximity to Little River, residents can experience the vibrant local culture, including renowned events like the annual Shrimp Festival and the world-famous Blue Crab Festival. For those seeking adventure, deep-sea fishing opportunities and the scenic beauty of the Intracoastal Waterway are just minutes away.
Carrington Woods features thoughtfully designed homes to fit every stage of life. With options ranging from 1 to 2-story plans, each home boasts modern standard features such as granite countertops, stainless steel appliances, and a smart home package. Whether you're starting a new chapter or looking to settle down near the coast, Carrington Woods offers the perfect place to call home.
Our Online Sales Specialists are here to help, call us with any questions!
*The photos you see here are for illustration purposes only, interior, and exterior features, options, colors, and selections will differ. Please reach out to the sales agent for options.
Source: DR Horton

