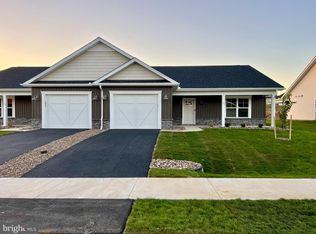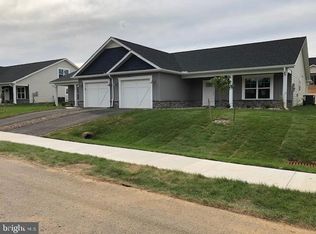Sold for $324,900 on 05/21/25
$324,900
572 Dripping Spring Dr, Hedgesville, WV 25427
2beds
1,437sqft
Single Family Residence
Built in 2022
5,980 Square Feet Lot
$331,100 Zestimate®
$226/sqft
$2,077 Estimated rent
Home value
$331,100
$311,000 - $351,000
$2,077/mo
Zestimate® history
Loading...
Owner options
Explore your selling options
What's special
Why wait for new construction when you can have this like-new 1.5-year-old Clara model villa built by Panhandle Homes. A covered front porch welcomes you to the 2-bedroom, 2 full bath home in excellent condition. This home was built on a premium lot that backs to beautiful, green open grounds! The sellers have added a screened in patio, an open patio, vinyl backyard fencing, an upgraded front storm door, a built-in shiplap enclosed electric fireplace, and new carpet with upgraded padding in the living, dining, and bedroom areas. The open floor plan flows beautifully and is perfect for entertaining. The kitchen offers granite countertops, an island, subway tile backsplash, and stainless appliances featuring an upgraded oven, air fryer, convection oven combo. The primary suite has a spacious ensuite bath with a large step-in shower, double sinks & a huge walk-in closet. Enjoy a large dining area with sliding doors to the wonderful patios. The garage is finished and painted and also provides a storage closet. Enjoy beautiful landscaping and a raised bed garden for the green-thumb buyer. The builder warranty will convey to the new owners. There is so much to love here!
Zillow last checked: 8 hours ago
Listing updated: August 05, 2024 at 04:44am
Listed by:
Kim Mozick 301-988-1268,
RE/MAX Results
Bought with:
Jen Forsch, WV0030219
Pearson Smith Realty, LLC
Source: Bright MLS,MLS#: WVBE2029052
Facts & features
Interior
Bedrooms & bathrooms
- Bedrooms: 2
- Bathrooms: 2
- Full bathrooms: 2
- Main level bathrooms: 2
- Main level bedrooms: 2
Heating
- Heat Pump, Electric
Cooling
- Central Air, Electric
Appliances
- Included: Microwave, Dishwasher, Disposal, Exhaust Fan, Refrigerator, Stainless Steel Appliance(s), Cooktop, Water Heater, Freezer, Electric Water Heater
- Laundry: Hookup, Main Level, Laundry Room
Features
- Open Floorplan, Eat-in Kitchen, Recessed Lighting, Bathroom - Tub Shower, Upgraded Countertops, Ceiling Fan(s), Combination Dining/Living, Kitchen Island, Pantry, Primary Bath(s), Bathroom - Stall Shower, Walk-In Closet(s)
- Flooring: Carpet, Luxury Vinyl
- Doors: Sliding Glass, Storm Door(s)
- Windows: Screens
- Has basement: No
- Number of fireplaces: 1
- Fireplace features: Electric
Interior area
- Total structure area: 1,437
- Total interior livable area: 1,437 sqft
- Finished area above ground: 1,437
Property
Parking
- Total spaces: 4
- Parking features: Garage Faces Front, Inside Entrance, Attached, Driveway
- Attached garage spaces: 2
- Uncovered spaces: 2
Accessibility
- Accessibility features: Accessible Entrance
Features
- Levels: One
- Stories: 1
- Patio & porch: Patio, Porch, Enclosed, Screened, Screened Porch
- Pool features: None
- Fencing: Vinyl,Back Yard
Lot
- Size: 5,980 sqft
- Features: Backs - Open Common Area, Premium, Front Yard, Landscaped, Rear Yard
Details
- Additional structures: Above Grade
- Parcel number: NO TAX RECORD
- Zoning: RESIDENTIAL
- Special conditions: Standard
Construction
Type & style
- Home type: SingleFamily
- Architectural style: Villa
- Property subtype: Single Family Residence
- Attached to another structure: Yes
Materials
- Vinyl Siding
- Foundation: Slab, Passive Radon Mitigation
- Roof: Shingle
Condition
- Excellent
- New construction: No
- Year built: 2022
Details
- Builder model: Clara
- Builder name: Panhandle Homes of Berkeley County
Utilities & green energy
- Sewer: Public Sewer
- Water: Public
- Utilities for property: Satellite Internet Service, Broadband
Community & neighborhood
Location
- Region: Hedgesville
- Subdivision: Cardinal Pointe
HOA & financial
HOA
- Has HOA: Yes
- HOA fee: $315 annually
- Services included: Common Area Maintenance, Road Maintenance, Snow Removal
- Association name: CLAGETT
Other
Other facts
- Listing agreement: Exclusive Right To Sell
- Listing terms: Cash,Conventional,FHA,USDA Loan,VA Loan
- Ownership: Fee Simple
Price history
| Date | Event | Price |
|---|---|---|
| 5/21/2025 | Sold | $324,900$226/sqft |
Source: Public Record | ||
| 8/5/2024 | Sold | $324,900$226/sqft |
Source: | ||
| 5/27/2024 | Contingent | $324,900$226/sqft |
Source: | ||
| 5/1/2024 | Listed for sale | $324,900$226/sqft |
Source: | ||
| 4/5/2024 | Listing removed | -- |
Source: | ||
Public tax history
| Year | Property taxes | Tax assessment |
|---|---|---|
| 2024 | $1,843 +140.1% | $170,160 +460.5% |
| 2023 | $767 | $30,360 |
Find assessor info on the county website
Neighborhood: 25427
Nearby schools
GreatSchools rating
- 6/10Potomack Intermediate SchoolGrades: 3-5Distance: 1.2 mi
- 5/10Spring Mills Middle SchoolGrades: 6-8Distance: 1.4 mi
- 7/10Spring Mills High SchoolGrades: 9-12Distance: 1.7 mi
Schools provided by the listing agent
- District: Berkeley County Schools
Source: Bright MLS. This data may not be complete. We recommend contacting the local school district to confirm school assignments for this home.

Get pre-qualified for a loan
At Zillow Home Loans, we can pre-qualify you in as little as 5 minutes with no impact to your credit score.An equal housing lender. NMLS #10287.
Sell for more on Zillow
Get a free Zillow Showcase℠ listing and you could sell for .
$331,100
2% more+ $6,622
With Zillow Showcase(estimated)
$337,722
