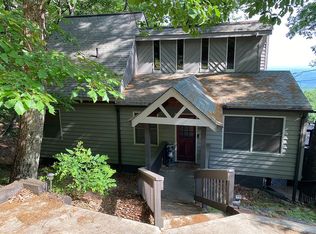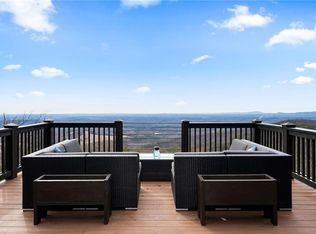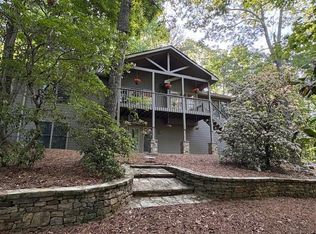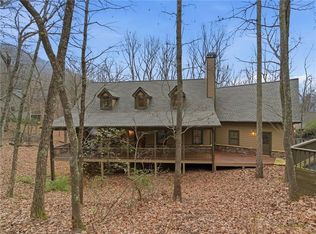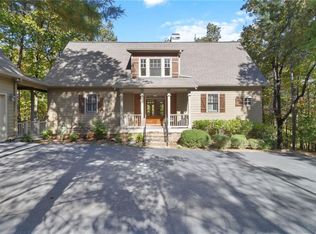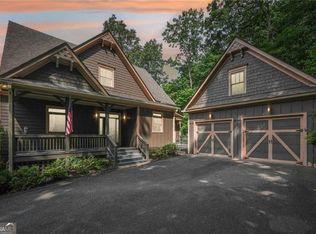Craftsman Retreat in Bent Tree with Privacy and Possibility of Long-Range Views. Tucked away in the sought-after gated community of Bent Tree, this charming craftsman-style home offers a perfect blend of privacy, comfort, and potential long-range views—all set on a serene 1.36-acre lot. Built in 2004, this well-maintained residence features an oversized primary suite on the main level complete with his and hers walk-in closets and direct access to a spacious screened porch—ideal for enjoying peaceful mornings or quiet evenings.The luxurious primary bathroom includes double vanities, a jetted soaking tub, a tiled walk-in shower, a private water closet, and a linen closet. The open main floor also offers a very spacious eat-in kitchen, a half bath, a laundry room, and easy access to a two-car garage. On the terrace level, you'll find a generous family room, two guest suites, ample storage, and an expansive lower deck that invites you to relax and unwind in the natural surroundings. The home’s location provides a wonderful sense of privacy while still being close to Bent Tree’s amenities. Whether you're looking for a full-time residence or a mountain getaway, this home is a must-see. Upgrades include a new roof in 2023, HVAC and water heater replaced in 2024. Bent Tree encompasses 3500 acres and features 24/7 security, a 110-Acre private, stocked lake perfect for fishing and kayaking, an 18-Hole Joe Lee designed golf course, tennis and pickleball courts (both inside and outside), two pools, a beach area, hiking trails, water falls, its own fire department and water system, a dog park, bocce ball court, basketball court, horseshoe court, playground, boat storage, boat launch area, clubhouse, restaurant, waterfalls and hiking trails.
Active
$615,000
572 Cutthroat Rdg, Jasper, GA 30143
3beds
3,270sqft
Est.:
Single Family Residence, Residential
Built in 2004
1.36 Acres Lot
$601,500 Zestimate®
$188/sqft
$372/mo HOA
What's special
Half bathExpansive lower deckGenerous family roomLinen closetPrivate water closetTwo guest suitesLuxurious primary bathroom
- 50 days |
- 336 |
- 10 |
Zillow last checked: 8 hours ago
Listing updated: January 02, 2026 at 04:56pm
Listing Provided by:
The Witmer Group,
Craft, Inc.,
Katie Witmer Hall,
Craft, Inc.
Source: FMLS GA,MLS#: 7689944
Tour with a local agent
Facts & features
Interior
Bedrooms & bathrooms
- Bedrooms: 3
- Bathrooms: 4
- Full bathrooms: 3
- 1/2 bathrooms: 1
- Main level bathrooms: 1
- Main level bedrooms: 1
Rooms
- Room types: Family Room
Primary bedroom
- Features: Master on Main, Oversized Master
- Level: Master on Main, Oversized Master
Bedroom
- Features: Master on Main, Oversized Master
Primary bathroom
- Features: Double Vanity, Separate Tub/Shower, Whirlpool Tub
Dining room
- Features: Open Concept
Kitchen
- Features: Breakfast Bar, Cabinets Stain, Eat-in Kitchen, Kitchen Island, Pantry, Stone Counters, View to Family Room
Heating
- Propane
Cooling
- Ceiling Fan(s), Central Air
Appliances
- Included: Dishwasher, Disposal, Electric Water Heater, Gas Range, Microwave, Refrigerator, Self Cleaning Oven
- Laundry: Laundry Room, Main Level
Features
- Cathedral Ceiling(s), Double Vanity, His and Hers Closets, Walk-In Closet(s)
- Flooring: Carpet, Ceramic Tile, Hardwood
- Basement: Daylight,Exterior Entry,Finished,Finished Bath,Full,Interior Entry
- Number of fireplaces: 1
- Fireplace features: Gas Log, Great Room
- Common walls with other units/homes: No Common Walls
Interior area
- Total structure area: 3,270
- Total interior livable area: 3,270 sqft
- Finished area above ground: 1,794
- Finished area below ground: 1,476
Video & virtual tour
Property
Parking
- Total spaces: 2
- Parking features: Garage, Garage Faces Front, Kitchen Level
- Garage spaces: 2
Accessibility
- Accessibility features: None
Features
- Levels: Two
- Stories: 2
- Patio & porch: Covered, Deck, Front Porch, Screened
- Exterior features: Other, No Dock
- Pool features: None
- Has spa: Yes
- Spa features: Bath, None
- Fencing: None
- Has view: Yes
- View description: Mountain(s)
- Waterfront features: None
- Body of water: None
Lot
- Size: 1.36 Acres
- Dimensions: 45x57x245x50x40x78x140x27
- Features: Mountain Frontage, Sloped, Wooded
Details
- Additional structures: None
- Parcel number: 026C 022
- Other equipment: None
- Horse amenities: None
Construction
Type & style
- Home type: SingleFamily
- Architectural style: Craftsman
- Property subtype: Single Family Residence, Residential
Materials
- Cement Siding
- Foundation: Concrete Perimeter
- Roof: Composition
Condition
- Resale
- New construction: No
- Year built: 2004
Utilities & green energy
- Electric: 110 Volts
- Sewer: Septic Tank
- Water: Public
- Utilities for property: Cable Available, Electricity Available, Water Available
Green energy
- Energy efficient items: None
- Energy generation: None
Community & HOA
Community
- Features: Clubhouse, Dog Park, Fishing, Gated, Golf, Homeowners Assoc, Lake, Pickleball, Pool, Restaurant, Stable(s), Tennis Court(s)
- Security: Smoke Detector(s)
- Subdivision: Bent Tree
HOA
- Has HOA: Yes
- Services included: Receptionist, Reserve Fund, Swim, Tennis
- HOA fee: $4,458 annually
- HOA phone: 770-893-2629
Location
- Region: Jasper
Financial & listing details
- Price per square foot: $188/sqft
- Tax assessed value: $347,843
- Annual tax amount: $2,429
- Date on market: 12/7/2025
- Cumulative days on market: 413 days
- Electric utility on property: Yes
- Road surface type: Asphalt
Estimated market value
$601,500
$571,000 - $632,000
$2,605/mo
Price history
Price history
| Date | Event | Price |
|---|---|---|
| 12/7/2025 | Listed for sale | $615,000-1.6%$188/sqft |
Source: | ||
| 12/7/2025 | Listing removed | $625,000$191/sqft |
Source: | ||
| 6/4/2025 | Listed for sale | $625,000-3.7%$191/sqft |
Source: | ||
| 6/2/2025 | Listing removed | $649,000$198/sqft |
Source: | ||
| 4/8/2025 | Price change | $649,000-1.5%$198/sqft |
Source: | ||
Public tax history
Public tax history
| Year | Property taxes | Tax assessment |
|---|---|---|
| 2024 | $2,614 -1.5% | $139,137 |
| 2023 | $2,655 -2.7% | $139,137 |
| 2022 | $2,728 +7.7% | $139,137 +14.7% |
Find assessor info on the county website
BuyAbility℠ payment
Est. payment
$3,856/mo
Principal & interest
$2931
HOA Fees
$372
Other costs
$554
Climate risks
Neighborhood: 30143
Nearby schools
GreatSchools rating
- 6/10Tate Elementary SchoolGrades: PK-4Distance: 5 mi
- 3/10Pickens County Middle SchoolGrades: 7-8Distance: 5.4 mi
- 6/10Pickens County High SchoolGrades: 9-12Distance: 4.1 mi
Schools provided by the listing agent
- Elementary: Tate
- Middle: Pickens County
- High: Pickens
Source: FMLS GA. This data may not be complete. We recommend contacting the local school district to confirm school assignments for this home.
