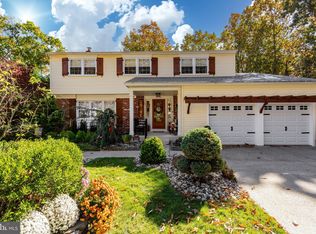Welcome to this stunning Paparone built home, nestled on a cul-de-sac in the sought after community of Wedgewood. Completely renovated in 2016, this home is a show stopper. Nothing to do but unpack your bags! This meticulously maintained home features newer windows, roof, front and garage doors. As you enter the home you will notice the Travertine tile flooring, hardwood floors and updated staircase railings. Currently this homeowner uses the living room for dining and formal family functions. This room is complete withrecessed lighting, newly finished hard wood flooring and crown molding. These details continue into the dining room, owners office. The home's kitchen is perfect for the gourmet chef in the family! All GE stainless appliances, granite counters,upgraded custom cabinetry and custom blinds are sure to please the most discreet buyer. Move through the eat-in kitchen into the comfy family room with a raised hearth wood burning fireplace and recessed lighting. Finishing off the first floor is the laundry and powder room. Upstairs you will find a serene master suite, with walk in closet and a luxurious spa bath. there are three additional guest rooms and a full hallway bath. This large corner property is one of the largest lots in the neighborhood, just shy of 1/3 acre. Back yard is nicely landscaped and private for those quiet evenings on the patio. Schedule your showing soon so you don't miss out on this conveniently located home. Close to shopping and major roadways.
This property is off market, which means it's not currently listed for sale or rent on Zillow. This may be different from what's available on other websites or public sources.
