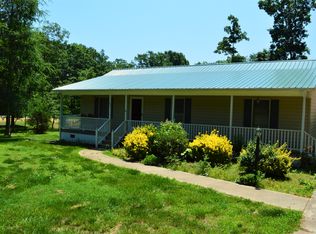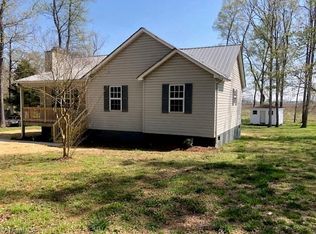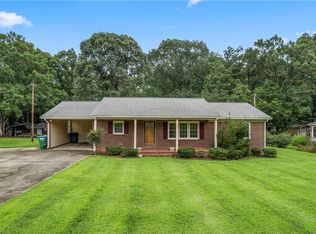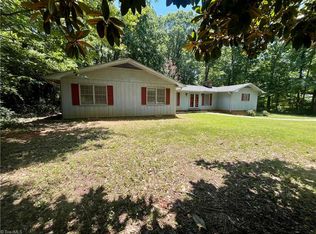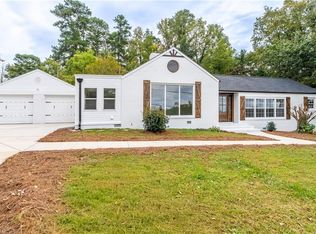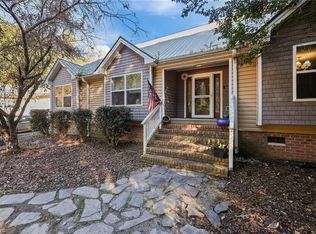Charming colonial located on almost 2 acres in Denton NC. This well-built home features 9’ – 10’ ceilings, large rooms with crown molding and beadboard wainscoting throughout, many rooms with heart of pine wood floors, three fireplaces, metal roof (new in 2008) and circular driveway with attached unfinished 2 car carport. The main floor master bedroom has an attached full bathroom that includes double vanities. The first floor also has a guest bedroom, two living rooms, sunroom, large kitchen/dining room, and a utility/mud room. The second floor has four bedrooms, a full bathroom with double vanities, one half bath, and a spacious recreation room. Denton is a small, quaint community with a city park within walking distance. This is a must-see property with lots of potential. Perfect for DIYers looking to apply their personal touch.
Pending
$350,000
572 Bombay Rd, Denton, NC 27239
6beds
3,716sqft
Est.:
Stick/Site Built, Residential, Single Family Residence
Built in 1919
1.84 Acres Lot
$336,900 Zestimate®
$--/sqft
$-- HOA
What's special
Spacious recreation roomThree fireplacesMain floor master bedroomCircular drivewayMetal roofDouble vanitiesGuest bedroom
- 80 days |
- 60 |
- 1 |
Zillow last checked: 8 hours ago
Listing updated: December 17, 2025 at 09:12pm
Listed by:
Stratton Goins 336-596-4041,
Hepler Realty
Source: Triad MLS,MLS#: 1200837 Originating MLS: High Point
Originating MLS: High Point
Facts & features
Interior
Bedrooms & bathrooms
- Bedrooms: 6
- Bathrooms: 4
- Full bathrooms: 3
- 1/2 bathrooms: 1
- Main level bathrooms: 2
Heating
- Baseboard, Fireplace(s), Floor Furnace, Multiple Systems, Electric, Propane
Cooling
- None
Appliances
- Included: Electric Water Heater
Features
- Basement: Cellar, Crawl Space
- Number of fireplaces: 3
- Fireplace features: Den, Dining Room, Living Room
Interior area
- Total structure area: 3,716
- Total interior livable area: 3,716 sqft
- Finished area above ground: 3,716
Property
Parking
- Total spaces: 2
- Parking features: Driveway, Garage, Attached Carport
- Attached garage spaces: 2
- Has carport: Yes
- Has uncovered spaces: Yes
Features
- Levels: Two
- Stories: 2
- Patio & porch: Porch
- Pool features: None
Lot
- Size: 1.84 Acres
Details
- Parcel number: 0704200000029000
- Zoning: R15
- Special conditions: Owner Sale
Construction
Type & style
- Home type: SingleFamily
- Property subtype: Stick/Site Built, Residential, Single Family Residence
Materials
- Brick, Wood Siding
Condition
- Year built: 1919
Utilities & green energy
- Sewer: Septic Tank
- Water: Public
Community & HOA
HOA
- Has HOA: No
Location
- Region: Denton
Financial & listing details
- Tax assessed value: $186,610
- Annual tax amount: $2,095
- Date on market: 10/31/2025
- Cumulative days on market: 170 days
- Listing agreement: Exclusive Right To Sell
- Listing terms: Cash,Conventional
- Exclusions: Blink Camera System And Govee Thermo-Gygrometer.
Estimated market value
$336,900
$320,000 - $354,000
$3,275/mo
Price history
Price history
| Date | Event | Price |
|---|---|---|
| 11/19/2025 | Pending sale | $350,000 |
Source: | ||
| 10/31/2025 | Listed for sale | $350,000-12.5% |
Source: | ||
| 10/16/2025 | Listing removed | $400,000 |
Source: | ||
| 6/13/2025 | Pending sale | $400,000 |
Source: | ||
| 2/10/2025 | Listed for sale | $400,000 |
Source: | ||
Public tax history
Public tax history
| Year | Property taxes | Tax assessment |
|---|---|---|
| 2025 | $2,127 | $186,610 |
| 2024 | $2,127 | $186,610 |
| 2023 | $2,127 | $186,610 |
Find assessor info on the county website
BuyAbility℠ payment
Est. payment
$1,952/mo
Principal & interest
$1669
Property taxes
$160
Home insurance
$123
Climate risks
Neighborhood: 27239
Nearby schools
GreatSchools rating
- 6/10Denton ElementaryGrades: PK-5Distance: 1.1 mi
- NASouth Davidson MiddleGrades: 6-8Distance: 3.2 mi
- 3/10South Davidson HighGrades: 6-12Distance: 3.2 mi
- Loading
