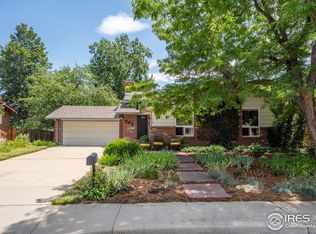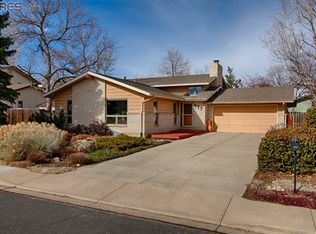Sold for $1,000,000 on 06/15/23
$1,000,000
572 Blackhawk Rd, Boulder, CO 80303
3beds
2,568sqft
Residential-Detached, Residential
Built in 1975
7,466 Square Feet Lot
$978,800 Zestimate®
$389/sqft
$3,562 Estimated rent
Home value
$978,800
$881,000 - $1.10M
$3,562/mo
Zestimate® history
Loading...
Owner options
Explore your selling options
What's special
Seize the opportunity to own a fabulous West facing home in Keewaydin subdivision. This one owner home has been meticulously maintained and features vaulted ceilings, open floorplan, and plenty of natural light. It is set on a quiet street, and a great lot, with plenty of room in both the back and front yards, complete with beautiful garden beds and nice areas to enjoy the outside! The basement is ready for future expansion and includes a workbench for home projects. This terrific location is walking distance to East Boulder Community Center and walking/biking trails. Bring your ideas or move right in! A small portion of the front yard is in the 500-year floodplain.
Zillow last checked: 8 hours ago
Listing updated: August 02, 2024 at 12:02am
Listed by:
Karolyn Merrill 303-449-7000,
RE/MAX of Boulder, Inc,
Patrick Dolan 303-441-5642,
RE/MAX of Boulder, Inc
Bought with:
Rex Manz
RE/MAX of Boulder, Inc
Source: IRES,MLS#: 985584
Facts & features
Interior
Bedrooms & bathrooms
- Bedrooms: 3
- Bathrooms: 3
- Full bathrooms: 1
- 3/4 bathrooms: 1
- 1/2 bathrooms: 1
Primary bedroom
- Area: 168
- Dimensions: 14 x 12
Bedroom 2
- Area: 120
- Dimensions: 12 x 10
Bedroom 3
- Area: 110
- Dimensions: 11 x 10
Dining room
- Area: 90
- Dimensions: 10 x 9
Family room
- Area: 286
- Dimensions: 22 x 13
Kitchen
- Area: 100
- Dimensions: 10 x 10
Living room
- Area: 312
- Dimensions: 26 x 12
Heating
- Forced Air
Cooling
- Central Air
Appliances
- Included: Electric Range/Oven, Dishwasher, Refrigerator, Washer, Dryer, Microwave, Disposal
- Laundry: Washer/Dryer Hookups, In Basement
Features
- Separate Dining Room, Cathedral/Vaulted Ceilings, Open Floorplan, Walk-In Closet(s), Open Floor Plan, Walk-in Closet
- Flooring: Other
- Windows: Window Coverings
- Basement: Unfinished
- Has fireplace: Yes
- Fireplace features: Family/Recreation Room Fireplace
Interior area
- Total structure area: 2,568
- Total interior livable area: 2,568 sqft
- Finished area above ground: 1,873
- Finished area below ground: 695
Property
Parking
- Total spaces: 2
- Parking features: Garage - Attached
- Attached garage spaces: 2
- Details: Garage Type: Attached
Features
- Levels: Tri-Level
- Stories: 3
- Patio & porch: Patio, Deck
- Fencing: Fenced,Wood
Lot
- Size: 7,466 sqft
Details
- Parcel number: R0015649
- Zoning: Resi
- Special conditions: Private Owner
Construction
Type & style
- Home type: SingleFamily
- Property subtype: Residential-Detached, Residential
Materials
- Wood/Frame, Brick, Vinyl Siding
- Roof: Composition
Condition
- Not New, Previously Owned
- New construction: No
- Year built: 1975
Utilities & green energy
- Gas: Natural Gas, Xcel
- Sewer: City Sewer
- Water: City Water, City of Boulder
- Utilities for property: Natural Gas Available
Community & neighborhood
Location
- Region: Boulder
- Subdivision: Keewaydin Meadows 3
Other
Other facts
- Listing terms: Cash,Conventional
Price history
| Date | Event | Price |
|---|---|---|
| 6/15/2023 | Sold | $1,000,000$389/sqft |
Source: | ||
| 4/21/2023 | Listed for sale | $1,000,000$389/sqft |
Source: | ||
Public tax history
| Year | Property taxes | Tax assessment |
|---|---|---|
| 2025 | $5,229 +14.7% | $58,863 -6.8% |
| 2024 | $4,559 +19.3% | $63,181 -1% |
| 2023 | $3,821 +4.9% | $63,794 +32.6% |
Find assessor info on the county website
Neighborhood: Keewaydin East
Nearby schools
GreatSchools rating
- 9/10Eisenhower Elementary SchoolGrades: K-5Distance: 0.8 mi
- 5/10Manhattan Middle School Of The Arts And AcademicsGrades: 6-8Distance: 0.2 mi
- 10/10Fairview High SchoolGrades: 9-12Distance: 2.1 mi
Schools provided by the listing agent
- Elementary: Eisenhower
- Middle: Manhattan
- High: Fairview
Source: IRES. This data may not be complete. We recommend contacting the local school district to confirm school assignments for this home.
Get a cash offer in 3 minutes
Find out how much your home could sell for in as little as 3 minutes with a no-obligation cash offer.
Estimated market value
$978,800
Get a cash offer in 3 minutes
Find out how much your home could sell for in as little as 3 minutes with a no-obligation cash offer.
Estimated market value
$978,800

