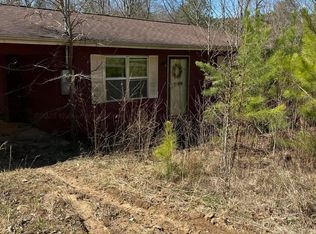Sold for $187,000 on 03/28/24
$187,000
572 Beech Grove Rd, Townley, AL 35587
4beds
2,432sqft
Manufactured Home
Built in 2020
2.5 Acres Lot
$205,200 Zestimate®
$77/sqft
$1,455 Estimated rent
Home value
$205,200
Estimated sales range
Not available
$1,455/mo
Zestimate® history
Loading...
Owner options
Explore your selling options
What's special
These photos and Virtual Tour show why this is a unique chance to own a home that's been built exceptionally well, with sturdy 2"x6" studs and extra insulation for under $225k and Carport (2 Car)! This custom-made home is practically new since it was built just 3 years ago (meaning the ROOF, heating/cooling, and water heater were all NEW.) In the master bedroom, there's an extra space that could serve as an office, nursery, or any private room you need & huge walk-in closet. You'll also find 3 more large bedrooms, 2 additional full bathrooms on the same level. The master bath is designed for comfort, with a separate walk-in shower, a relaxing garden tub, and double vanities. This property is designed for energy efficiency with top-notch windows and added insulation. The kitchen is spacious and perfect for cooking and hosting family and friends. Propane tank remains. This home offers a private retreat with breathtaking sunsets. Storage building remains! Gas stove does not remain.
Zillow last checked: 8 hours ago
Listing updated: April 02, 2024 at 04:19pm
Listed by:
Paul DeCarlo 205-677-8463,
RE/MAX Preferred
Bought with:
Dawn Jenkins
eXp Realty, LLC Central
Source: GALMLS,MLS#: 21367578
Facts & features
Interior
Bedrooms & bathrooms
- Bedrooms: 4
- Bathrooms: 3
- Full bathrooms: 3
Primary bedroom
- Level: First
Bedroom 1
- Level: First
Bedroom 2
- Level: First
Bedroom 3
- Level: First
Primary bathroom
- Level: First
Bathroom 1
- Level: First
Dining room
- Level: First
Kitchen
- Features: Kitchen Island, Pantry
- Level: First
Basement
- Area: 0
Office
- Level: First
Heating
- Central, Heat Pump
Cooling
- Central Air, Electric
Appliances
- Included: Dishwasher, Ice Maker, Microwave, Refrigerator, Stainless Steel Appliance(s), Stove-Electric, Stove-Gas, Electric Water Heater
- Laundry: Gas Dryer Hookup, Electric Dryer Hookup, Sink, Washer Hookup, Main Level, Laundry Room, Laundry (ROOM), Yes
Features
- Recessed Lighting, Split Bedroom, Smooth Ceilings, Soaking Tub, Linen Closet, Separate Shower, Double Vanity, Split Bedrooms, Tub/Shower Combo, Walk-In Closet(s)
- Flooring: Carpet, Laminate, Tile
- Doors: French Doors
- Basement: Crawl Space
- Attic: Other,Yes
- Number of fireplaces: 1
- Fireplace features: Insert, Great Room, Wood Burning
Interior area
- Total interior livable area: 2,432 sqft
- Finished area above ground: 2,432
- Finished area below ground: 0
Property
Parking
- Total spaces: 2
- Parking features: Circular Driveway, Driveway, Parking (MLVL)
- Carport spaces: 2
- Has uncovered spaces: Yes
Features
- Levels: One
- Stories: 1
- Patio & porch: Open (DECK), Deck
- Pool features: None
- Has view: Yes
- View description: None
- Waterfront features: No
Lot
- Size: 2.50 Acres
Details
- Additional structures: Storage
- Parcel number: 1908280000008.001
- Special conditions: As Is
Construction
Type & style
- Home type: MobileManufactured
- Property subtype: Manufactured Home
Materials
- Vinyl Siding
Condition
- Year built: 2020
Utilities & green energy
- Sewer: Septic Tank
- Water: Public
Community & neighborhood
Location
- Region: Townley
- Subdivision: None
Other
Other facts
- Road surface type: Dirt
Price history
| Date | Event | Price |
|---|---|---|
| 3/28/2024 | Sold | $187,000-1.5%$77/sqft |
Source: | ||
| 2/19/2024 | Contingent | $189,900$78/sqft |
Source: | ||
| 1/4/2024 | Price change | $189,900-6.9%$78/sqft |
Source: | ||
| 10/26/2023 | Price change | $204,000-9.3%$84/sqft |
Source: | ||
| 10/9/2023 | Listed for sale | $224,900$92/sqft |
Source: | ||
Public tax history
Tax history is unavailable.
Neighborhood: 35587
Nearby schools
GreatSchools rating
- 8/10Carbon Hill Elementary-Jr High SchoolGrades: PK-8Distance: 7 mi
- NACarbon Hill Start SchoolGrades: 7-12Distance: 4.9 mi
Schools provided by the listing agent
- Elementary: Oakman
- Middle: Oakman
- High: Oakman
Source: GALMLS. This data may not be complete. We recommend contacting the local school district to confirm school assignments for this home.
