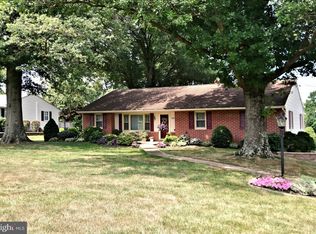Beautiful brick 3 bedroom ranch home now available! This home presents tremendous curb appeal as it sits far back off the road with gorgeous landscaping throughout the sprawling front yard. The flagstone covered front porch enters into the foyer. Hardwood flooring and recessed lighting run throughout. The living room is spacious and features a wood burning fireplace and tons of natural light that shine through the bay windows that look out over the front yard. The eat in kitchen sits off the back with granite counter tops, plenty of cabinet space, built in oven/range bay windows, a newly added ceiling fan, and access to garage. 3 large bedrooms and 2 full baths sit up the hall including the master suite complete with an upgraded full bath. The full basement offers plenty of potential with tons of room for storage, laundry, and an additional washroom with a shower. Out back a paver patio looks out over the large fenced in yard. Public utilities, central air, easy to show!!**The hallway bath will have a shower added to the tub prior to closing.
This property is off market, which means it's not currently listed for sale or rent on Zillow. This may be different from what's available on other websites or public sources.
