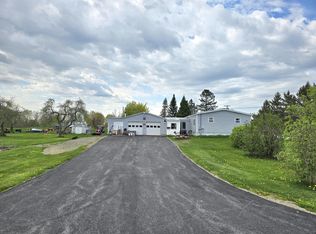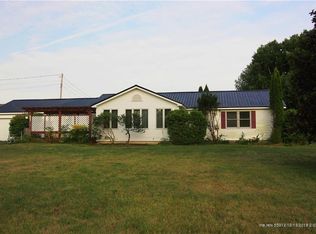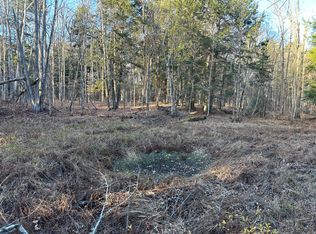Closed
$220,000
572 Albion Road, Unity, ME 04988
2beds
1,082sqft
Single Family Residence
Built in 1980
1.57 Acres Lot
$253,800 Zestimate®
$203/sqft
$1,698 Estimated rent
Home value
$253,800
$239,000 - $272,000
$1,698/mo
Zestimate® history
Loading...
Owner options
Explore your selling options
What's special
Listed for sale is a 2 bed/1.5 bath home within rural Unity. The home resides off so US Route 9/202, the Albion Road, and sits towards the back of the lot, keeping its away from the roadside noise. Inside is a social environment with an open plan concept, complete with cathedral ceilings and a spiral staircase leading to a balcony landing area. The first floor has a half bathroom for visitors and a primary bedroom, with a full bathroom and laundry facilities; whilst the second floor holds the second bedroom with vaulted ceilings. For parking there is a sweeping driveway leading to a detached garage, this is wired for electrics but not currently connected to the home. There are some finishing touches that can be made to the home, but it should pass all financing options with a little work.
Zillow last checked: 8 hours ago
Listing updated: January 15, 2025 at 07:11pm
Listed by:
American Realty Company
Bought with:
Keller Williams Realty
Source: Maine Listings,MLS#: 1574044
Facts & features
Interior
Bedrooms & bathrooms
- Bedrooms: 2
- Bathrooms: 2
- Full bathrooms: 1
- 1/2 bathrooms: 1
Primary bedroom
- Features: Full Bath, Laundry/Laundry Hook-up
- Level: First
- Area: 149.84 Square Feet
- Dimensions: 14.03 x 10.68
Bedroom 2
- Features: Vaulted Ceiling(s)
- Level: Second
- Area: 184.1 Square Feet
- Dimensions: 14 x 13.15
Dining room
- Features: Cathedral Ceiling(s)
- Level: First
- Area: 91.4 Square Feet
- Dimensions: 10.64 x 8.59
Kitchen
- Level: First
- Area: 83.63 Square Feet
- Dimensions: 10.64 x 7.86
Living room
- Features: Cathedral Ceiling(s)
- Level: First
- Area: 235.64 Square Feet
- Dimensions: 16.7 x 14.11
Sunroom
- Features: Three-Season
- Level: First
- Area: 238.86 Square Feet
- Dimensions: 31.47 x 7.59
Heating
- Baseboard, Stove
Cooling
- None
Appliances
- Included: Dishwasher, Dryer, Electric Range, Refrigerator, Washer
Features
- 1st Floor Primary Bedroom w/Bath
- Flooring: Carpet, Vinyl, Wood
- Doors: Storm Door(s)
- Windows: Double Pane Windows, Low Emissivity Windows
- Basement: Bulkhead,Exterior Entry,Full,Sump Pump,Unfinished
- Has fireplace: No
Interior area
- Total structure area: 1,082
- Total interior livable area: 1,082 sqft
- Finished area above ground: 1,082
- Finished area below ground: 0
Property
Parking
- Total spaces: 2
- Parking features: Gravel, 1 - 4 Spaces, Garage Door Opener, Detached
- Garage spaces: 2
Lot
- Size: 1.57 Acres
- Features: Rural, Rolling Slope
Details
- Parcel number: UNIWM04L2801
- Zoning: Residential
- Other equipment: Internet Access Available
Construction
Type & style
- Home type: SingleFamily
- Architectural style: Cape Cod
- Property subtype: Single Family Residence
Materials
- Wood Frame, Vinyl Siding
- Roof: Metal
Condition
- Year built: 1980
Utilities & green energy
- Electric: Circuit Breakers, Three Phase
- Sewer: Private Sewer
- Water: Private, Well
Green energy
- Energy efficient items: Ceiling Fans, Thermostat
Community & neighborhood
Location
- Region: Unity
Other
Other facts
- Road surface type: Paved
Price history
| Date | Event | Price |
|---|---|---|
| 2/28/2024 | Sold | $220,000-2.2%$203/sqft |
Source: | ||
| 1/1/2024 | Pending sale | $225,000$208/sqft |
Source: | ||
| 11/2/2023 | Price change | $225,000-6.3%$208/sqft |
Source: | ||
| 10/6/2023 | Listed for sale | $240,000$222/sqft |
Source: | ||
| 10/5/2023 | Pending sale | $240,000$222/sqft |
Source: | ||
Public tax history
| Year | Property taxes | Tax assessment |
|---|---|---|
| 2024 | $2,295 +19.9% | $151,500 +25.8% |
| 2023 | $1,914 | $120,400 |
| 2022 | $1,914 -8.9% | $120,400 |
Find assessor info on the county website
Neighborhood: 04988
Nearby schools
GreatSchools rating
- 1/10Mt View Elementary SchoolGrades: K-5Distance: 5.3 mi
- 2/10Mt View Middle SchoolGrades: 6-8Distance: 5.3 mi
- 4/10Mt View High SchoolGrades: 9-12Distance: 5.3 mi

Get pre-qualified for a loan
At Zillow Home Loans, we can pre-qualify you in as little as 5 minutes with no impact to your credit score.An equal housing lender. NMLS #10287.


