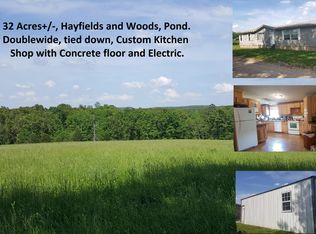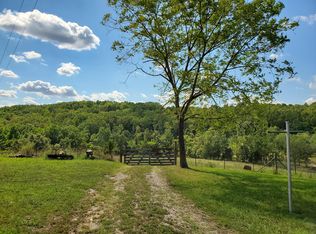Attractive 4 bedroom home on 49 mostly wooded acres. Open beam ceilings throughout. Ceramic tile and laminate floors. Built-in living room books shelves. Roomy kitchen with oak cabinets, custom range hood, plus included stove, dishwasher and stainless steel fridge. 12x21 dining room. Large main floor bedroom with walk-in closet. Main bath with Jaccuzzi tub and shower unit. Master suite with its own private deck. Attached carport. Combined barn and workshop with attached chicken coop and fenced run. Large fenced organic garden spot includes established herbs, 4-5 varieties of apple trees and some other fruit trees. Multiple springs, creek, spring-fed stocked with native stone waterfall. 2 RV hook ups. Above-ground swimming pool. Greenhouse. Private setting.
This property is off market, which means it's not currently listed for sale or rent on Zillow. This may be different from what's available on other websites or public sources.


