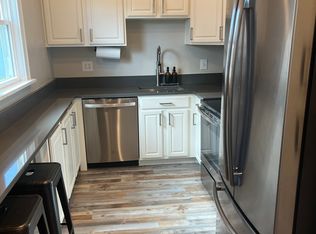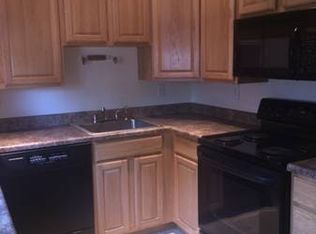This is the home we all look for. A rich history with almost 100 years of stories within its walls. An Olde Town Arvada original, the homeowners have brought their gifts of design & remodeling to life in this charming bungalow. The front porch is warm and welcoming - the perfect place to start your day sitting in the morning sun. The interior boasts original white oak floors, gorgeous woodwork, beautiful plantation shutters, a gas fireplace, 2 bedrooms, 2 baths, and a kitchen you will love, complete with a charming breakfast nook. OK, this basement is a treasure. While not a legal bedroom, it is a cozy place to have a slumber party or watch movies, or set it up as a creative studio or home office. Lined with barn wood from the original barn that existed in the back of this property, you will find it enchanting and again, rich with history. For example, the owner can show you where the coal shoot was and even has the original coal shovel that came with the house! There is also a sink, laundry room, storage, and a vintage refrigerator for those movie nights. This backyard is an entertainer's dream! Multiple gathering spots, beautiful flagstone patios, an homage to the old barn, the "s'mores central" firepit, what remains of the 100 year old locust that makes a beautiful centerpiece for the sun sails or is perfect for your dream treehouse. And lastly, there is an outdoor kitchen that stays with the home so you can start hosting right away. The attached one car garage is deep enough for extra storage, or you can add a garage off of the alley if you prefer a two car garage. The large shed provides plenty of room for your tools and/or garden equipment. This is all within walking distance to one of Denver's best "small towns". Olde Town Arvada has abundant restaurants, shops, pubs, and is the heart of activity. Light rail is only 4 blocks away. Looking for the rare combo of a home that is a true retreat, but also lively walkability? Welcome home to 5719 Zephyr Street!
This property is off market, which means it's not currently listed for sale or rent on Zillow. This may be different from what's available on other websites or public sources.

