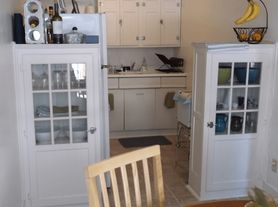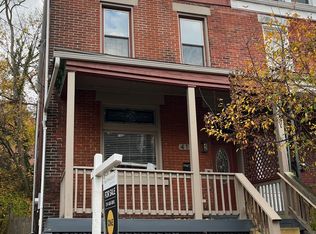Experience refined city living at 5719 Walnut Streetan elegant 5-bedroom, 3.5-bath home blending timeless charm with modern updates. Freshly carpeted upper floors and staircases set the tone for a crisp, inviting interior across three spacious levels.
The showpiece of the home is its updated kitchen, featuring stainless steel appliances, granite countertops, and ample cabinetrya chef's dream and the perfect place to gather. The main level also offers generous living and dining spaces, including a spa-like owner's suite designed for relaxation.
A flat backyard extends your living space outdoors for quiet retreats or entertaining, all set within one of Pittsburgh's most walkable neighborhoods. Just steps from Walnut Street's shopping, dining, and cultural attractions, this residence offers both sophistication and convenience.
Schedule a tour today to experience the best of Shadyside living in this exceptional rental home.
Tenant responsible for all utilities. Laundry hookups available in basement. Tenant is responsible for lawn maintenance and snow removal.
Pets permitted with a $300 non-refundable pet fee for first pet, and $200 for second pet.
Plus a monthly fee, determined by FIDO Score on DeSantispm.
Monthly Pet Fees per pet according to FIDO Score:
FIDO Score of 5 $50.00
FIDO Score of 4 $60.00
FIDO Score of 3 $70.00
FIDO Score of 2 $85.00
FIDO Score of 1 $100.00
Residents with NO PETS must also register at desantispm.
**Breed restrictions may apply**
Do You Qualify for This Rental?
House for rent
$3,500/mo
5719 Walnut St, Pittsburgh, PA 15232
5beds
2,383sqft
Price may not include required fees and charges.
Single family residence
Available now
Cats, dogs OK
Central air
Washer dryer hookup laundry
Fireplace
What's special
Flat backyardModern updatesTimeless charmGranite countertopsUpdated kitchenStainless steel appliances
- 36 days |
- -- |
- -- |
Zillow last checked: 8 hours ago
Listing updated: December 04, 2025 at 06:57pm
Travel times
Looking to buy when your lease ends?
Consider a first-time homebuyer savings account designed to grow your down payment with up to a 6% match & a competitive APY.
Facts & features
Interior
Bedrooms & bathrooms
- Bedrooms: 5
- Bathrooms: 4
- Full bathrooms: 3
- 1/2 bathrooms: 1
Heating
- Fireplace
Cooling
- Central Air
Appliances
- Included: Dishwasher, Microwave, Refrigerator
- Laundry: Washer Dryer Hookup
Features
- Flooring: Tile
- Has basement: Yes
- Has fireplace: Yes
Interior area
- Total interior livable area: 2,383 sqft
Property
Parking
- Details: Contact manager
Features
- Patio & porch: Deck, Patio
- Exterior features: Fenced in Backyard, No Utilities included in rent, Oven/Stove, Solid Surface Countertops, Washer Dryer Hookup
Details
- Parcel number: 0085A00193000000
Construction
Type & style
- Home type: SingleFamily
- Property subtype: Single Family Residence
Community & HOA
Location
- Region: Pittsburgh
Financial & listing details
- Lease term: Contact For Details
Price history
| Date | Event | Price |
|---|---|---|
| 10/30/2025 | Listed for rent | $3,500$1/sqft |
Source: Zillow Rentals | ||
| 9/30/2025 | Listing removed | $599,999$252/sqft |
Source: BHHS broker feed #1718947 | ||
| 9/3/2025 | Listed for sale | $599,999+0.2%$252/sqft |
Source: | ||
| 8/1/2025 | Listing removed | $599,000$251/sqft |
Source: | ||
| 6/23/2025 | Price change | $599,000-4.9%$251/sqft |
Source: | ||

